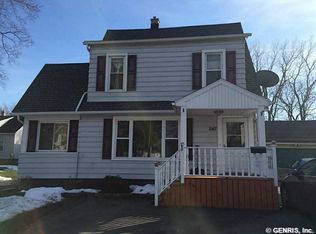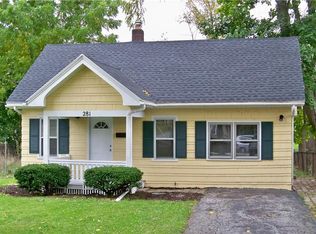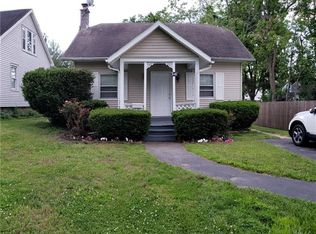Closed
$82,500
553 Denise Rd, Rochester, NY 14616
4beds
1,576sqft
Single Family Residence
Built in 1940
0.33 Acres Lot
$85,500 Zestimate®
$52/sqft
$2,764 Estimated rent
Home value
$85,500
$80,000 - $92,000
$2,764/mo
Zestimate® history
Loading...
Owner options
Explore your selling options
What's special
Great Investment Opportunity! Property In Need of MUCH REHAB.. Ready for an Investor to Renovate & Restore it to its Original Character & Charm! Classic Colonial 2 Story 4 Bedroom 2.5 Bath Home! Large Living, Dining Room & Kitchen! Spacious Bedrooms Including A 1st Floor Bedroom. Finished Basement w Full Bath & Two Car Detached Garage! Private Yard on Double Lot! Fire & Smoke Damage Due To Fire in Back Kitchen Area. No Utilities Are on and Will Not be Turned on by the Seller Prior to Closing. Home is Being Sold "AS IS". Cash Offers Only. All Persons Entering are Required to Sign a "Hold Harmless" Liability Waiver, Prior to Entering the Home. Located in the Town of Greece & Convenient to Shopping, Restaurants & Expressway! **DELAYED NEGOTIATIONS DUE WEDNESDAY JULY 2ND @ 11:00AM**
Zillow last checked: 8 hours ago
Listing updated: August 21, 2025 at 06:16am
Listed by:
Sylvia Bauer 585-473-1320,
Howard Hanna
Bought with:
G. Harlan Furbush, 30FU0781540
Keller Williams Realty Greater Rochester
Source: NYSAMLSs,MLS#: R1617587 Originating MLS: Rochester
Originating MLS: Rochester
Facts & features
Interior
Bedrooms & bathrooms
- Bedrooms: 4
- Bathrooms: 3
- Full bathrooms: 2
- 1/2 bathrooms: 1
- Main level bathrooms: 1
- Main level bedrooms: 1
Bedroom 1
- Level: First
Bedroom 1
- Level: First
Bedroom 2
- Level: Second
Bedroom 2
- Level: Second
Bedroom 3
- Level: Second
Bedroom 3
- Level: Second
Bedroom 4
- Level: Second
Bedroom 4
- Level: Second
Basement
- Level: Basement
Basement
- Level: Basement
Dining room
- Level: First
Dining room
- Level: First
Kitchen
- Level: First
Kitchen
- Level: First
Living room
- Level: First
Living room
- Level: First
Heating
- Gas, Other, See Remarks, Hot Water, Radiant
Cooling
- Other, See Remarks
Appliances
- Included: Gas Water Heater
Features
- Separate/Formal Living Room, Country Kitchen, Bedroom on Main Level
- Flooring: Hardwood, Varies
- Basement: Full
- Number of fireplaces: 1
Interior area
- Total structure area: 1,576
- Total interior livable area: 1,576 sqft
Property
Parking
- Total spaces: 2
- Parking features: Detached, Garage
- Garage spaces: 2
Features
- Levels: Two
- Stories: 2
- Exterior features: Blacktop Driveway, Enclosed Porch, Fence, Porch, Private Yard, See Remarks
- Fencing: Partial
Lot
- Size: 0.33 Acres
- Dimensions: 107 x 134
- Features: Rectangular, Rectangular Lot
Details
- Additional structures: Shed(s), Storage
- Parcel number: 2628000603500002002000
- Special conditions: Standard
Construction
Type & style
- Home type: SingleFamily
- Architectural style: Colonial
- Property subtype: Single Family Residence
Materials
- Aluminum Siding, Copper Plumbing
- Foundation: Block
- Roof: Asphalt
Condition
- Resale
- Year built: 1940
Utilities & green energy
- Electric: Circuit Breakers
- Sewer: Connected
- Water: Connected, Public
- Utilities for property: Sewer Connected, Water Connected
Community & neighborhood
Location
- Region: Rochester
- Subdivision: Denise Readd
Other
Other facts
- Listing terms: Cash
Price history
| Date | Event | Price |
|---|---|---|
| 8/20/2025 | Sold | $82,500+50%$52/sqft |
Source: | ||
| 7/3/2025 | Pending sale | $55,000$35/sqft |
Source: | ||
| 6/24/2025 | Listed for sale | $55,000-50%$35/sqft |
Source: | ||
| 5/29/2025 | Listing removed | $109,900$70/sqft |
Source: HUNT ERA Real Estate #R1598889 Report a problem | ||
| 4/30/2025 | Price change | $109,900+37.5%$70/sqft |
Source: | ||
Public tax history
| Year | Property taxes | Tax assessment |
|---|---|---|
| 2024 | -- | $113,400 |
| 2023 | -- | $113,400 +9% |
| 2022 | -- | $104,000 |
Find assessor info on the county website
Neighborhood: 14616
Nearby schools
GreatSchools rating
- 3/10Lakeshore Elementary SchoolGrades: 3-5Distance: 1 mi
- 5/10Arcadia Middle SchoolGrades: 6-8Distance: 1.9 mi
- 6/10Arcadia High SchoolGrades: 9-12Distance: 1.8 mi
Schools provided by the listing agent
- District: Greece
Source: NYSAMLSs. This data may not be complete. We recommend contacting the local school district to confirm school assignments for this home.


