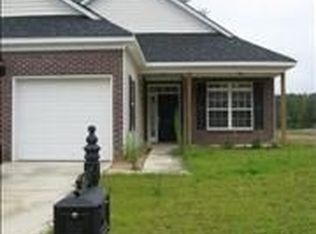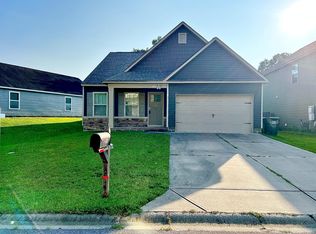3BR/2BA home built in 2010, in great Irmo location. Large Master BR with cathedral ceiling and walk in closet and private bath. Great Room has high ceilings, plus large windows with lots of natural light. Eat in kitchen has bay window and lots of cabinets and is open to great room. Nice patio and privacy fenced back yard. Double garage. Lexington 5 Schools. Convenient to interstates, shopping and dining.
This property is off market, which means it's not currently listed for sale or rent on Zillow. This may be different from what's available on other websites or public sources.

