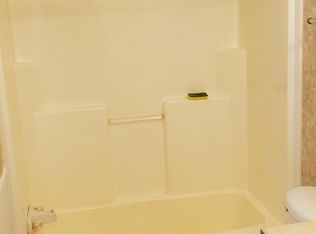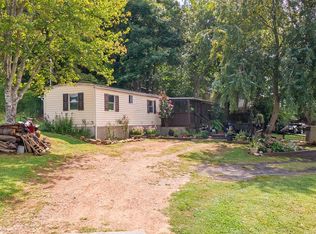An investors dream or family compound. Newer 2007 doublewide on 2.76 acres with 3 other older singlewides and a vacant lot with water, sewer and power. The double wide is a 2/2 with open concept living, large covered front porch and easily accessed from town. The other 3 singlewides will need some work although one seems to be in fairly good shape now. The doublewide, 1 singlewide and vacant lot have lake views year round. The other 2 singlewides are private and in a wooded area of the parcels. There are 7 parcels that come with this listing totaling the 2.76 acres. Owners make no representation on the singlewides, and are motivated to sell
This property is off market, which means it's not currently listed for sale or rent on Zillow. This may be different from what's available on other websites or public sources.

