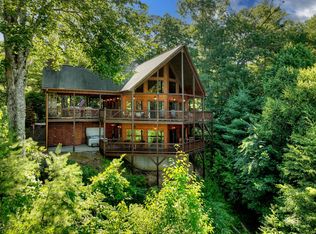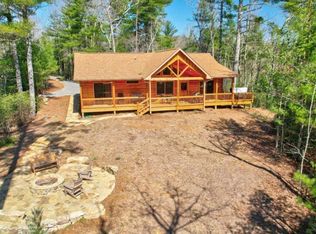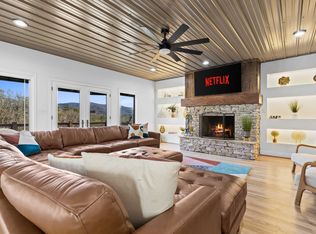LOCATED IN HIGHLY SOUGHT AFTER MOUNTAIN TOPS SUBDIVISION, this 3BR/3BA with additional SLEEPING LOFT cabin boasts a long-range mountain view, open floor plan from gourmet kitchen w/granite countertops & SS appliances to greatroom w/stacked stone fireplace & cathedral ceilings, screened in porch showcasing your view, upstairs master suite w/granite countertops & tiled showers, full finished basement w/recreation room and wet bar, paved roads and close to town!
This property is off market, which means it's not currently listed for sale or rent on Zillow. This may be different from what's available on other websites or public sources.


