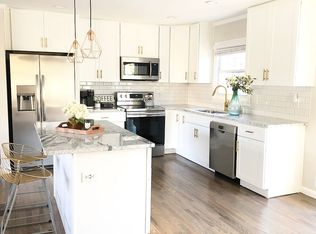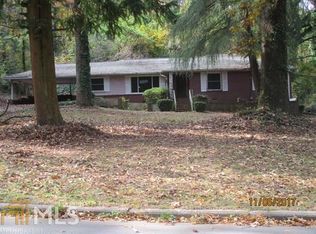Sold for $250,000 on 05/02/23
$250,000
553 Brownlee Rd SW, Atlanta, GA 30311
3beds
1,581sqft
SingleFamily
Built in 1960
1.2 Acres Lot
$291,600 Zestimate®
$158/sqft
$2,365 Estimated rent
Home value
$291,600
$268,000 - $318,000
$2,365/mo
Zestimate® history
Loading...
Owner options
Explore your selling options
What's special
Get up to $30K in Down Payment Assistance! Located in the Park Manor neighborhood minutes away from downtown Atlanta, dining, parks and public transit. Located on a large lot, enjoy the privacy of country living without giving up the perks of city life. Masterful design and modern luxury are uniquely embodied in this home. Energy efficient with a new roof and windows, this completely remodeled home has both exquisite and luxurious details. Beautifully landscaped but with enough land to customize it and truly make it your own. From the time that you arrive, you'll be greeted by the large indoor and outdoor areas perfect for entertaining guests. The timeless design of the gourmet kitchen features the clean lines of the stainless steel appliances, a tiled backsplash and granite counters. The island was built on swivel wheels that lock which will allow you to move it around the kitchen as needed. The master bedroom is the ultimate retreat with a view of the rolling lawn, complete with a spa-like bathroom, walk in closet and private deck. The large secondary bedrooms also feature tranquil views of the yard. The second bathroom has large built-in shelving and a custom-tiled shower. You will enjoy this get-away minutes away from the city - a perfect setting for relaxing and entertaining. Don't miss out on this captivating home - schedule your private tour today!
Facts & features
Interior
Bedrooms & bathrooms
- Bedrooms: 3
- Bathrooms: 3
- Full bathrooms: 2
- 1/2 bathrooms: 1
- Main level bathrooms: 3
- Main level bedrooms: 3
Heating
- Forced air, Heat pump, Electric
Cooling
- Central
Appliances
- Included: Dishwasher, Microwave, Range / Oven
- Laundry: In Kitchen, Laundry Closet
Features
- Walk-In Closet(s), Separate Shower, Tile Bath, Tile Floors, Recently Renovated, Rear Stairs, Exposed Beams, Laminate Flooring
- Flooring: Tile, Laminate
- Basement: Partially finished
Interior area
- Structure area source: Public Record
- Total interior livable area: 1,581 sqft
- Finished area below ground: 0
Property
Parking
- Total spaces: 3
- Parking features: Off-street
- Details: Off Street, Parking Pad, Kitchen Level Entry, 3 Car Or More, Storage
Features
- Patio & porch: Deck/Patio, Porch
- Exterior features: Brick, Cement / Concrete
Lot
- Size: 1.20 Acres
- Features: Level, Wooded, Sloped, Private Backyard, Open Lot, Seasonal View
Details
- Parcel number: 14024500010328
Construction
Type & style
- Home type: SingleFamily
- Architectural style: Ranch
Materials
- Stone
- Roof: Composition
Condition
- Updated/Remodeled
- Year built: 1960
Utilities & green energy
- Sewer: Septic Tank
- Water: Public Water
Green energy
- Energy efficient items: Insulation-ceiling, Insulation-floor, Water Heater-electric
Community & neighborhood
Location
- Region: Atlanta
Other
Other facts
- ViewYN: true
- Flooring: Tile, Laminate
- Sewer: Septic Tank
- Appliances: Dishwasher, Range/Oven, Ice Maker, Electric Water Heater, Microwave - Built In, Stainless Steel Appliance(s)
- Heating: Electric, Heat Pump, Central
- ArchitecturalStyle: Ranch
- PatioAndPorchFeatures: Deck/Patio, Porch
- HeatingYN: true
- CoolingYN: true
- CommunityFeatures: Playground, Street Lights, Park
- Basement: Partial, Walk-Out Access, Daylight
- ExteriorFeatures: Storage, Porch, Playground, Deck/Patio
- ConstructionMaterials: Concrete, Brick 4 Sided
- Roof: Composition
- Cooling: Heat Pump, Central Air, Ceiling Fan(s)
- LotFeatures: Level, Wooded, Sloped, Private Backyard, Open Lot, Seasonal View
- HomeWarrantyYN: True
- MainLevelBathrooms: 3
- ParkingFeatures: Storage, Off Street, Parking Pad, Kitchen Level, 3 Car Or More
- PropertyCondition: Updated/Remodeled
- OtherParking: Off Street, Parking Pad, Kitchen Level Entry, 3 Car Or More, Storage
- InteriorFeatures: Walk-In Closet(s), Separate Shower, Tile Bath, Tile Floors, Recently Renovated, Rear Stairs, Exposed Beams, Laminate Flooring
- LaundryFeatures: In Kitchen, Laundry Closet
- StructureType: House
- AssociationAmenities: Playground, Street Lights, Park, Walk To Schools, Walk To Shopping, Walk To Marta
- BelowGradeFinishedArea: 0
- MainLevelBedrooms: 3
- BuildingAreaSource: Public Record
- FarmLandAreaSource: Public Record
- GreenEnergyEfficient: Insulation-ceiling, Insulation-floor, Water Heater-electric
- LivingAreaSource: Public Record
- LotDimensionsSource: Public Records
- WaterSource: Public Water
- View: Seasonal View
- BeastPropertySubType: Single Family Detached
- MlsStatus: Active
- CoListAgentEmail: lradams85@aol.com
- CoListAgentFullName: Lena Adams
Price history
| Date | Event | Price |
|---|---|---|
| 5/2/2023 | Sold | $250,000+2%$158/sqft |
Source: Public Record Report a problem | ||
| 6/15/2020 | Sold | $245,000+322.4%$155/sqft |
Source: | ||
| 6/5/2017 | Sold | $58,000+132%$37/sqft |
Source: | ||
| 10/21/2016 | Sold | $25,000-65.3%$16/sqft |
Source: Public Record Report a problem | ||
| 10/6/2015 | Sold | $72,000-38.5%$46/sqft |
Source: Public Record Report a problem | ||
Public tax history
| Year | Property taxes | Tax assessment |
|---|---|---|
| 2024 | $2,517 -40.9% | $100,000 -25.1% |
| 2023 | $4,257 +1.9% | $133,440 +29.3% |
| 2022 | $4,177 +2.9% | $103,200 +3% |
Find assessor info on the county website
Neighborhood: 30311
Nearby schools
GreatSchools rating
- 6/10West Manor Elementary SchoolGrades: K-5Distance: 0.5 mi
- 3/10Young Middle SchoolGrades: 6-8Distance: 0.7 mi
- 3/10Mays High SchoolGrades: 9-12Distance: 0.6 mi
Schools provided by the listing agent
- Elementary: West Manor
- Middle: Young
- High: Mays
- District: 05
Source: The MLS. This data may not be complete. We recommend contacting the local school district to confirm school assignments for this home.

Get pre-qualified for a loan
At Zillow Home Loans, we can pre-qualify you in as little as 5 minutes with no impact to your credit score.An equal housing lender. NMLS #10287.
Sell for more on Zillow
Get a free Zillow Showcase℠ listing and you could sell for .
$291,600
2% more+ $5,832
With Zillow Showcase(estimated)
$297,432
