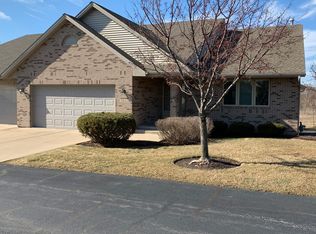Lovely One of A Kind One Owner Gardens of Rivermist Ranch Townhome with Beautiful Open Floor Plan and Finished Lower Level Backing to Open Field! Spacious Porcelain Tile Foyer with Coat Closet Opens to Vaulted Dining Room with New COREtec Luxury Vinyl Plank Flooring and Huge Vaulted Living Room with Stone Gas Fireplace, New Carpet and 2 Skylights for Abundant Natural Light! Gorgeous Eat-In Kitchen with Vaulted Ceiling and Ample Solid Wood Cabinets with Pull-outs & Crown Molding (2 with Glass Fronts), Granite Countertops, Pantry, 2 Years New Appliances and New COREtec 100% Waterproof Luxury Vinyl Flooring. Spacious Eating Area with Pella Sliding Glass Door to Composite Deck. Home Features 1st Floor Laundry with Sink, Closet and Hanging Rack. Lovely Master Suite with Private Bath, Walk-in Closet, New Carpet & 2nd Closet. 2nd Bedroom(Currently Used as a Den) Has Luxury Vinyl Plank Flooring. All New Flooring on 1st Floor, Solid 6 Panel Oak Doors and Pella Windows with Built-In Blinds Through-out. Newly Finished Basement (3 Years) with Open Staircase Includes Huge 24X17 Family Room with Look-Out Windows and Built-In Hutch/Shelving, 3rd Bedroom with Look-Out Windows, Full Bath with Walk-In Tiled Shower and Solid Surface Vanity, Hobby Room, Workshop, Bonus Room and Storage Room. 3100 Finished Sq. Ft. with Basement! Home Also Features Comelit Intercom/Video System and Whole House Structured Wiring for Direct Connect Internet. This Lovely Home Backs Up to Green Space with No Neighbors Behind You! Easy Low Maintenance Living & Move In Ready!
This property is off market, which means it's not currently listed for sale or rent on Zillow. This may be different from what's available on other websites or public sources.

