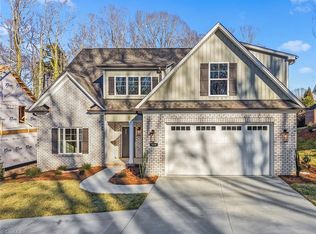Sold for $592,000
$592,000
553 Alpine Rd, Winston Salem, NC 27104
4beds
2,765sqft
Stick/Site Built, Residential, Single Family Residence
Built in 2024
-- sqft lot
$-- Zestimate®
$--/sqft
$2,908 Estimated rent
Home value
Not available
Estimated sales range
Not available
$2,908/mo
Zestimate® history
Loading...
Owner options
Explore your selling options
What's special
Welcome to Brook Place at Alpine. Popular layout with a large primary suite on the main level, formal dining room, 2 story foyer, open kitchen, breakfast, great room. Enjoy the rear covered porch great for entertaining or relax with your favorite book. The 2nd level has a loft plus 3 bedrooms - 1 with an en suite bath. Convenient to shopping, dining, schools, and more in the Sherwood Forest area!! All of the latest trends and high end finishes. Privacy fence on order for install as well as landscaping when weather permits. Tax amount is based on the 2025 tax value and the 2024 tax rate, as the 2025 tax rate will be set mid summer 2025.
Zillow last checked: 8 hours ago
Listing updated: March 31, 2025 at 08:38am
Listed by:
Kristin Bennett Wooten 336-462-2108,
Leonard Ryden Burr Real Estate
Bought with:
Camden Bouchard, 282834
Leonard Ryden Burr Real Estate
Source: Triad MLS,MLS#: 1148362 Originating MLS: Winston-Salem
Originating MLS: Winston-Salem
Facts & features
Interior
Bedrooms & bathrooms
- Bedrooms: 4
- Bathrooms: 4
- Full bathrooms: 3
- 1/2 bathrooms: 1
- Main level bathrooms: 2
Primary bedroom
- Level: Main
- Dimensions: 15.75 x 16
Bedroom 2
- Level: Second
- Dimensions: 12 x 16
Bedroom 3
- Level: Second
- Dimensions: 11.33 x 13
Bedroom 4
- Level: Second
- Dimensions: 11.42 x 14.33
Breakfast
- Level: Main
- Dimensions: 10 x 13.83
Dining room
- Level: Main
- Dimensions: 11.33 x 12.33
Great room
- Level: Main
- Dimensions: 16.67 x 17.67
Kitchen
- Level: Main
- Dimensions: 11.33 x 11.58
Loft
- Level: Second
- Dimensions: 16.67 x 18
Heating
- Forced Air, Heat Pump, Natural Gas
Cooling
- Central Air
Appliances
- Included: Gas Water Heater
- Laundry: Dryer Connection, Main Level, Washer Hookup
Features
- Ceiling Fan(s), Dead Bolt(s), Solid Surface Counter
- Flooring: Carpet, Engineered Hardwood, Tile
- Has basement: No
- Attic: Walk-In
- Number of fireplaces: 1
- Fireplace features: Great Room
Interior area
- Total structure area: 2,765
- Total interior livable area: 2,765 sqft
- Finished area above ground: 2,765
Property
Parking
- Total spaces: 2
- Parking features: Driveway, Garage, Garage Faces Front
- Garage spaces: 2
- Has uncovered spaces: Yes
Features
- Levels: One and One Half
- Stories: 1
- Pool features: None
Lot
- Dimensions: 70 x 130
- Features: City Lot
Details
- Parcel number: 6805476377
- Zoning: RS9
- Special conditions: Owner Sale
Construction
Type & style
- Home type: SingleFamily
- Property subtype: Stick/Site Built, Residential, Single Family Residence
Materials
- Brick, Vinyl Siding
- Foundation: Slab
Condition
- New Construction
- New construction: Yes
- Year built: 2024
Utilities & green energy
- Sewer: Public Sewer
- Water: Public
Community & neighborhood
Security
- Security features: Carbon Monoxide Detector(s), Smoke Detector(s)
Location
- Region: Winston Salem
- Subdivision: Sherwood Forest
Other
Other facts
- Listing agreement: Exclusive Right To Sell
Price history
| Date | Event | Price |
|---|---|---|
| 3/28/2025 | Sold | $592,000-1.2% |
Source: | ||
| 2/19/2025 | Pending sale | $599,000 |
Source: | ||
| 7/8/2024 | Listed for sale | $599,000 |
Source: | ||
Public tax history
| Year | Property taxes | Tax assessment |
|---|---|---|
| 2024 | $1,133 +4.8% | $80,800 |
| 2023 | $1,082 +1.9% | $80,800 |
| 2022 | $1,062 +38.7% | $80,800 +36.3% |
Find assessor info on the county website
Neighborhood: Knob View
Nearby schools
GreatSchools rating
- 8/10Sherwood Forest ElementaryGrades: PK-5Distance: 1.6 mi
- 6/10Jefferson MiddleGrades: 6-8Distance: 1.6 mi
- 4/10Mount Tabor HighGrades: 9-12Distance: 2.4 mi

Get pre-qualified for a loan
At Zillow Home Loans, we can pre-qualify you in as little as 5 minutes with no impact to your credit score.An equal housing lender. NMLS #10287.
