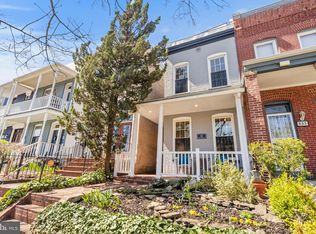Sold for $1,250,000
$1,250,000
553 15th St SE, Washington, DC 20003
4beds
2,300sqft
Townhouse
Built in 1908
951 Square Feet Lot
$1,226,100 Zestimate®
$543/sqft
$5,204 Estimated rent
Home value
$1,226,100
$1.15M - $1.31M
$5,204/mo
Zestimate® history
Loading...
Owner options
Explore your selling options
What's special
RARE, wide semi-detached Capitol Hill home boasts 38 feet of frontage, a historic bay-front façade, French side doors to lush stone patio/garden, and a brand-new rear deck with outdoor kitchen. Just steps from the Metro, River Trail, The Roost, and Safeway, it offers ideal city living. Inside, enjoy a spacious 22-foot wide parlor with a wood-burning hearth and wide plank hardwood floors. The smartly designed kitchen features copious quartz counters, a 6-ft service bar, and premium Cafe appliances. The upper level has three oversized bedrooms, including a large primary suite, a full bath, and upper-level laundry. The lower level offers a versatile family/media room with bonus full bath and separate entrance. Fully flexible for guest bedroom, short-term rental studio, or home-based business? Call us for a private tour today!
Zillow last checked: 8 hours ago
Listing updated: June 26, 2025 at 09:35am
Listed by:
Joel Nelson 202-243-7707,
Keller Williams Capital Properties
Bought with:
Samuel Pastore
Coldwell Banker Realty - Washington
Source: Bright MLS,MLS#: DCDC2192408
Facts & features
Interior
Bedrooms & bathrooms
- Bedrooms: 4
- Bathrooms: 4
- Full bathrooms: 3
- 1/2 bathrooms: 1
- Main level bathrooms: 1
Basement
- Description: Percent Finished: 88.0
- Area: 800
Heating
- Forced Air, Natural Gas
Cooling
- Central Air, Electric
Appliances
- Included: Dishwasher, Disposal, Gas Water Heater
- Laundry: Upper Level
Features
- Ceiling Fan(s), Primary Bath(s), 9'+ Ceilings, Dry Wall
- Flooring: Hardwood
- Doors: French Doors
- Windows: Double Hung, Double Pane Windows, Energy Efficient
- Basement: Finished
- Number of fireplaces: 1
- Fireplace features: Corner, Wood Burning
Interior area
- Total structure area: 2,400
- Total interior livable area: 2,300 sqft
- Finished area above ground: 1,600
- Finished area below ground: 700
Property
Parking
- Parking features: On Street
- Has uncovered spaces: Yes
Accessibility
- Accessibility features: None
Features
- Levels: Three
- Stories: 3
- Patio & porch: Patio, Deck, Enclosed
- Exterior features: Extensive Hardscape, Barbecue
- Pool features: None
- Fencing: Decorative
- Has view: Yes
- View description: City
Lot
- Size: 951 sqft
- Features: Urban, Urban Land-Sassafras-Chillum
Details
- Additional structures: Above Grade, Below Grade
- Parcel number: 1063//0033
- Zoning: RF-1
- Zoning description: Predominantly developed with row houses on small lots within which no more than two (2) dwelling units are permitted.
- Special conditions: Standard
Construction
Type & style
- Home type: Townhouse
- Architectural style: Federal
- Property subtype: Townhouse
Materials
- Brick
- Foundation: Concrete Perimeter
- Roof: Flat
Condition
- Excellent
- New construction: No
- Year built: 1908
- Major remodel year: 2024
Details
- Builder model: WIDE SEMI-DETACHED
Utilities & green energy
- Sewer: Public Sewer
- Water: Public
- Utilities for property: Underground Utilities
Green energy
- Energy generation: PV Solar Array(s) Owned
Community & neighborhood
Location
- Region: Washington
- Subdivision: Capitol Hill
Other
Other facts
- Listing agreement: Exclusive Right To Sell
- Listing terms: Cash,Conventional,FHA,VA Loan
- Ownership: Fee Simple
Price history
| Date | Event | Price |
|---|---|---|
| 4/23/2025 | Sold | $1,250,000$543/sqft |
Source: | ||
| 4/4/2025 | Pending sale | $1,250,000$543/sqft |
Source: | ||
| 4/1/2025 | Contingent | $1,250,000$543/sqft |
Source: | ||
| 3/27/2025 | Listed for sale | $1,250,000+17.2%$543/sqft |
Source: | ||
| 3/21/2025 | Listing removed | $8,200$4/sqft |
Source: Zillow Rentals Report a problem | ||
Public tax history
| Year | Property taxes | Tax assessment |
|---|---|---|
| 2025 | $8,182 +1.5% | $1,052,430 +1.7% |
| 2024 | $8,060 -0.5% | $1,035,270 -0.1% |
| 2023 | $8,099 +5.8% | $1,036,820 +5.9% |
Find assessor info on the county website
Neighborhood: Capitol Hill
Nearby schools
GreatSchools rating
- 5/10Watkins Elementary SchoolGrades: 1-5Distance: 0.3 mi
- 7/10Stuart-Hobson Middle SchoolGrades: 6-8Distance: 1.3 mi
- 2/10Eastern High SchoolGrades: 9-12Distance: 0.6 mi
Schools provided by the listing agent
- Elementary: Watkins
- Middle: Stuart-hobson
- District: District Of Columbia Public Schools
Source: Bright MLS. This data may not be complete. We recommend contacting the local school district to confirm school assignments for this home.
Get pre-qualified for a loan
At Zillow Home Loans, we can pre-qualify you in as little as 5 minutes with no impact to your credit score.An equal housing lender. NMLS #10287.
Sell for more on Zillow
Get a Zillow Showcase℠ listing at no additional cost and you could sell for .
$1,226,100
2% more+$24,522
With Zillow Showcase(estimated)$1,250,622
