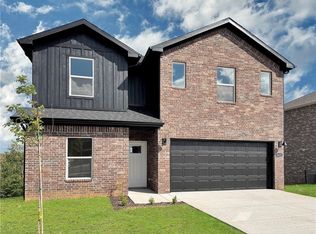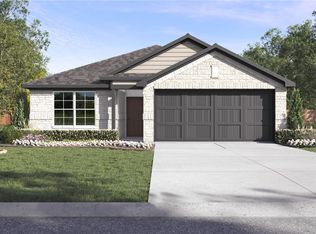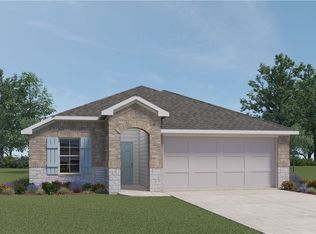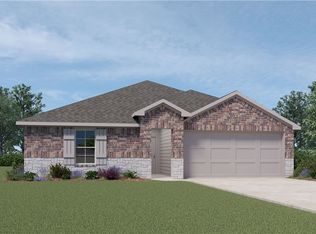Sold for $371,425
$371,425
5529 Selah St, Springdale, AR 72764
4beds
2,098sqft
Single Family Residence
Built in 2025
0.26 Acres Lot
$366,100 Zestimate®
$177/sqft
$2,323 Estimated rent
Home value
$366,100
$348,000 - $384,000
$2,323/mo
Zestimate® history
Loading...
Owner options
Explore your selling options
What's special
Stunning 2098 Plan in Habberton Ridge in Springdale, close to the newly developed “C.L. and Willie George" Park features playgrounds, baseball fields, tennis courts, a dog park and walking trails. The living room, kitchen and half bath downstairs, primary bed with 3 secondary bedrooms upstairs. The utility room is upstairs where all the bedrooms are! The kitchen features a beautiful island with gorgeous quartz kitchen countertops, stainless steel appliances and a pantry. Private primary bedroom includes ensuite with gorgeous quartz counter tops, double sinks and a walk-in shower. The exterior of the house features architectural shingle roofing and brick on the front and Hardie® siding on the side and back of home! Homes in this neighborhood are also equipped with a programmable thermostat! Landscape package may feature PARTIAL sod only! Garage Door opener! Tankless gas hot water heater! Taxes and Parcel number TBD.
Zillow last checked: 8 hours ago
Listing updated: February 13, 2026 at 01:55pm
Listed by:
D.R. Horton Team JLPartlow2@drhorton.com,
D.R. Horton Realty of Arkansas, LLC
Bought with:
Shani Ford, SA00095765
Sanderson & Associates Real Estate
Source: ArkansasOne MLS,MLS#: 1314407 Originating MLS: Northwest Arkansas Board of REALTORS MLS
Originating MLS: Northwest Arkansas Board of REALTORS MLS
Facts & features
Interior
Bedrooms & bathrooms
- Bedrooms: 4
- Bathrooms: 3
- Full bathrooms: 2
- 1/2 bathrooms: 1
Primary bedroom
- Level: Second
Bedroom
- Level: Second
Bedroom
- Level: Second
Bedroom
- Level: Second
Half bath
- Level: Main
Kitchen
- Level: Main
Library
- Level: Main
Living room
- Level: Main
Utility room
- Level: Second
Heating
- Central, Gas
Cooling
- Central Air, Electric
Appliances
- Included: Dishwasher, Disposal, Gas Range, Gas Water Heater, Microwave, Tankless Water Heater, Plumbed For Ice Maker
- Laundry: Washer Hookup, Dryer Hookup
Features
- Ceiling Fan(s), Pantry, Programmable Thermostat, Quartz Counters
- Flooring: Carpet, Luxury Vinyl Plank
- Has basement: No
- Has fireplace: No
Interior area
- Total structure area: 2,098
- Total interior livable area: 2,098 sqft
Property
Parking
- Total spaces: 2
- Parking features: Attached, Garage, Garage Door Opener
- Has attached garage: Yes
- Covered spaces: 2
Features
- Levels: Two
- Stories: 2
- Exterior features: Concrete Driveway
- Fencing: None
- Waterfront features: None
Lot
- Size: 0.26 Acres
- Features: Near Park, Subdivision
Details
- Additional structures: None
- Parcel number: 81540401000
- Wooded area: 0
Construction
Type & style
- Home type: SingleFamily
- Architectural style: Traditional
- Property subtype: Single Family Residence
Materials
- Brick, Other, See Remarks
- Foundation: Slab
- Roof: Architectural,Shingle
Condition
- To Be Built
- New construction: Yes
- Year built: 2025
Utilities & green energy
- Sewer: Public Sewer
- Water: Public
- Utilities for property: Electricity Available, Natural Gas Available, Sewer Available, Water Available
Community & neighborhood
Security
- Security features: Smoke Detector(s)
Community
- Community features: Near Schools, Park
Location
- Region: Springdale
- Subdivision: Habberton Ridge
HOA & financial
HOA
- Has HOA: Yes
- HOA fee: $50 annually
- Services included: Association Management
Other
Other facts
- Road surface type: Paved
Price history
| Date | Event | Price |
|---|---|---|
| 2/13/2026 | Sold | $371,425+0.9%$177/sqft |
Source: | ||
| 10/16/2025 | Price change | $368,000+1.4%$175/sqft |
Source: | ||
| 5/28/2025 | Listed for sale | $363,000$173/sqft |
Source: | ||
Public tax history
Tax history is unavailable.
Neighborhood: 72764
Nearby schools
GreatSchools rating
- 6/10Turnbow Elementary SchoolGrades: PK-5Distance: 0.7 mi
- 4/10Lakeside Jr. HighGrades: 8-9Distance: 1.1 mi
- 4/10Springdale High SchoolGrades: 10-12Distance: 4.7 mi
Schools provided by the listing agent
- District: Springdale
Source: ArkansasOne MLS. This data may not be complete. We recommend contacting the local school district to confirm school assignments for this home.
Get pre-qualified for a loan
At Zillow Home Loans, we can pre-qualify you in as little as 5 minutes with no impact to your credit score.An equal housing lender. NMLS #10287.
Sell for more on Zillow
Get a Zillow Showcase℠ listing at no additional cost and you could sell for .
$366,100
2% more+$7,322
With Zillow Showcase(estimated)$373,422



