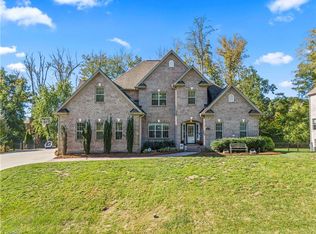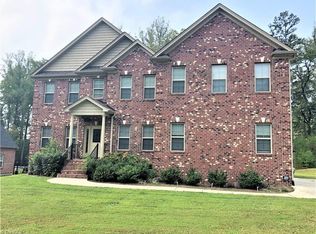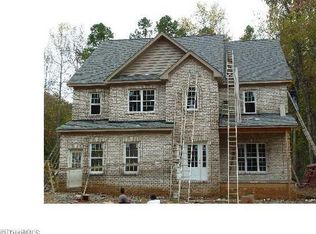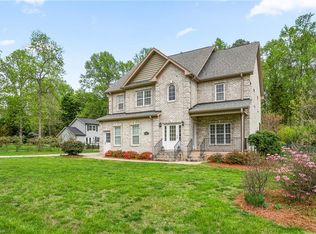Phenomenal buy! This new (2 years old) home is the definition of "better than new," which I know is confusing, but think landscaping, window treatments, and overall work that goes into a brand new home that's done here! Features: HUGE bedrooms and baths; Oversized dining room; Gorgeous chef's kitchen w/ tons of counter space, SS appliances & bfast nook; Sun-soaked sunroom; Open Den/Kitchen concept; GREAT closets throughout; Main level garage, owner suite & laundry; All this on a large private, level lot!
This property is off market, which means it's not currently listed for sale or rent on Zillow. This may be different from what's available on other websites or public sources.



