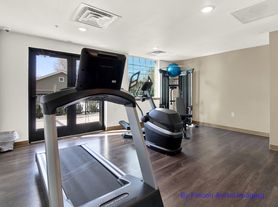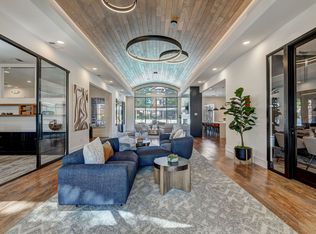NEW construction in Downtown Littleton
Constructed with reclaimed Colorado brick and corten steel, 5529 S Curtice Duplexes feature 1, 2 and 3 bedroom floorplans, each with a main level home office. These spacious homes include heated concrete flooring with exposed brick walls in the offices and living rooms. Enjoy cooking in a beautiful kitchen, with new Kitchenaid appliances, quartz countertops, and designer cabinets and tile. Living rooms are open concept with natural gas fire places. All bedrooms boasts large windows with individual mini-split AC units, allowing tenants to customize the ambient temperature in each room. Unique to the primary suite is a retreat off of the bedroom, including additional space to furnish, laundry facilities and a wet bar off the roof top deck. All primary bathrooms feature dual vanity sinks, large showers and expansive walk in closets.
Apartment for rent
$2,050/mo
5529 S Curtice St UNIT E, Littleton, CO 80120
1beds
565sqft
Price may not include required fees and charges.
Apartment
Available Mon Dec 1 2025
Cats, dogs OK
Central air
In unit laundry
Off street parking
Fireplace
What's special
Exposed brick wallsCorten steelReclaimed colorado brickQuartz countertopsLarge showersDual vanity sinksBeautiful kitchen
- 6 days |
- -- |
- -- |
Travel times
Looking to buy when your lease ends?
Consider a first-time homebuyer savings account designed to grow your down payment with up to a 6% match & a competitive APY.
Facts & features
Interior
Bedrooms & bathrooms
- Bedrooms: 1
- Bathrooms: 1
- Full bathrooms: 1
Heating
- Fireplace
Cooling
- Central Air
Appliances
- Included: Dishwasher, Dryer, Washer
- Laundry: In Unit
Features
- Flooring: Concrete
- Has fireplace: Yes
Interior area
- Total interior livable area: 565 sqft
Property
Parking
- Parking features: Off Street
- Details: Contact manager
Features
- Exterior features: Flooring: Concrete, Reclaimed CO brick walls, Upgraded designer kitchen
Construction
Type & style
- Home type: Apartment
- Property subtype: Apartment
Building
Management
- Pets allowed: Yes
Community & HOA
Location
- Region: Littleton
Financial & listing details
- Lease term: 1 Year
Price history
| Date | Event | Price |
|---|---|---|
| 11/3/2025 | Listed for rent | $2,050+7.9%$4/sqft |
Source: Zillow Rentals | ||
| 10/1/2024 | Listing removed | $1,900$3/sqft |
Source: Zillow Rentals | ||
| 8/6/2024 | Listed for rent | $1,900$3/sqft |
Source: Zillow Rentals | ||
| 7/19/2024 | Listing removed | -- |
Source: Zillow Rentals | ||
| 7/12/2024 | Price change | $1,900-2.6%$3/sqft |
Source: Zillow Rentals | ||

