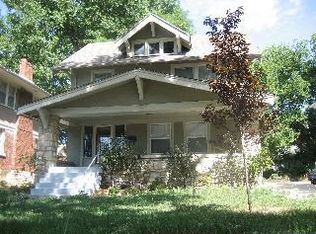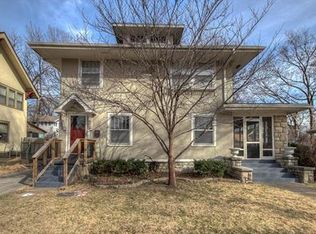Sold
Price Unknown
5529 Rockhill Rd, Kansas City, MO 64110
3beds
1,458sqft
Single Family Residence
Built in 1920
6,513 Square Feet Lot
$343,700 Zestimate®
$--/sqft
$1,514 Estimated rent
Home value
$343,700
$306,000 - $385,000
$1,514/mo
Zestimate® history
Loading...
Owner options
Explore your selling options
What's special
Fantastic opportunity for a timeless yet updated Brookside 2 Story. This charming 3 bedroom 1½ bath home welcomes you with an incredible stone porch that creates an outdoor room to enjoy sunsets and the neighbors of Rockhill Ridge. Front door with beveled glass windows welcomes you into this space with fresh interior paint and hardwoods throughout. Sellers added sliding glass door and and stairs from den to backyard for seamless indoor/outdoor flow. This 100 year old historic gem was completely renovated 10 years ago including electrical, plumbing, 50 year roof, thermal windows, HVAC, kitchen with granite countertops, driveways and walkways. First floor half bath has washer dryer hookups. Backyard is fully fenced with cool fireplace gathering spot and new shed. This home is in the heart of it all, just a hop and a skip from Whole Foods, Crestwood Shops, Brookside Shops + Restaurants, the Plaza, UMKC and the KC Streetcar expansion. Walking distance to High Hopes Ice Cream, Blackhole Bakery and Earl’s Premier. Newer driveway and easy, ample off-street parking.
Zillow last checked: 8 hours ago
Listing updated: December 20, 2024 at 10:39am
Listing Provided by:
Jen Denslow 816-721-4201,
KW KANSAS CITY METRO
Bought with:
Rachel Morrow, 00245286
1st Class Real Estate KC
Source: Heartland MLS as distributed by MLS GRID,MLS#: 2507621
Facts & features
Interior
Bedrooms & bathrooms
- Bedrooms: 3
- Bathrooms: 2
- Full bathrooms: 1
- 1/2 bathrooms: 1
Primary bedroom
- Features: Ceiling Fan(s), Wood Floor
- Level: Second
- Area: 110 Square Feet
- Dimensions: 14 x 12
Bedroom 2
- Features: Ceiling Fan(s), Wood Floor
- Level: Second
- Area: 120 Square Feet
- Dimensions: 11 x 11
Bedroom 3
- Features: Ceiling Fan(s), Wood Floor
- Level: Second
- Area: 120 Square Feet
- Dimensions: 10 x 12
Bathroom 1
- Features: Ceramic Tiles, Shower Over Tub
- Level: Second
- Area: 54 Square Feet
- Dimensions: 9 x 6
Dining room
- Features: Wood Floor
- Level: First
- Area: 143 Square Feet
- Dimensions: 14 x 11
Family room
- Features: Built-in Features, Fireplace, Wood Floor
- Level: First
- Area: 324 Square Feet
- Dimensions: 26 x 13
Half bath
- Features: Wood Floor
- Level: First
- Area: 24 Square Feet
- Dimensions: 6 x 4
Kitchen
- Features: Ceramic Tiles, Pantry
- Level: First
- Area: 96 Square Feet
- Dimensions: 16 x 14
Heating
- Forced Air
Cooling
- Electric
Appliances
- Included: Dishwasher, Disposal, Microwave, Refrigerator, Gas Range
- Laundry: In Basement, In Bathroom
Features
- Ceiling Fan(s), Custom Cabinets, Pantry
- Flooring: Wood
- Doors: Storm Door(s)
- Windows: Window Coverings, Thermal Windows
- Basement: Full,Stone/Rock,Walk-Up Access
- Number of fireplaces: 1
- Fireplace features: Family Room, Wood Burning
Interior area
- Total structure area: 1,458
- Total interior livable area: 1,458 sqft
- Finished area above ground: 1,458
Property
Parking
- Parking features: Off Street
Features
- Patio & porch: Patio, Covered, Porch
- Exterior features: Fire Pit
- Fencing: Wood
Lot
- Size: 6,513 sqft
- Dimensions: 50' x 130'
- Features: City Limits, City Lot
Details
- Parcel number: 30840020800000000
Construction
Type & style
- Home type: SingleFamily
- Architectural style: Traditional
- Property subtype: Single Family Residence
Materials
- Stucco, Stucco & Frame
- Roof: Composition
Condition
- Year built: 1920
Utilities & green energy
- Sewer: Public Sewer
- Water: Public
Community & neighborhood
Security
- Security features: Smoke Detector(s)
Location
- Region: Kansas City
- Subdivision: Rockhill Ridge
Other
Other facts
- Listing terms: Cash,Conventional,FHA,VA Loan
- Ownership: Private
Price history
| Date | Event | Price |
|---|---|---|
| 12/19/2024 | Sold | -- |
Source: | ||
| 9/30/2024 | Pending sale | $330,000$226/sqft |
Source: | ||
| 9/20/2024 | Listed for sale | $330,000+38.1%$226/sqft |
Source: | ||
| 8/17/2017 | Sold | -- |
Source: | ||
| 6/15/2017 | Pending sale | $239,000$164/sqft |
Source: ReeceNichols Olathe #2051798 Report a problem | ||
Public tax history
| Year | Property taxes | Tax assessment |
|---|---|---|
| 2024 | $3,565 +1% | $45,169 |
| 2023 | $3,531 +26.9% | $45,169 +33.6% |
| 2022 | $2,782 +0.3% | $33,820 |
Find assessor info on the county website
Neighborhood: Western 49-63
Nearby schools
GreatSchools rating
- 2/10Central Middle SchoolGrades: 7-8Distance: 3.4 mi
- 1/10SOUTHEAST High SchoolGrades: 9-12Distance: 2 mi
Get a cash offer in 3 minutes
Find out how much your home could sell for in as little as 3 minutes with a no-obligation cash offer.
Estimated market value$343,700
Get a cash offer in 3 minutes
Find out how much your home could sell for in as little as 3 minutes with a no-obligation cash offer.
Estimated market value
$343,700

