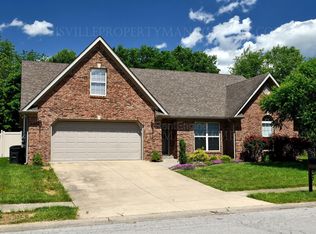Welcome to 5529 Raintree Ridge in the quiet and peaceful Raintree Ridge subdivision. The home is a lovely 1.5 story that sits on a corner lot and is turn-key for it's new owners. It has 4 bedrooms, 3 full baths and amazing access to Veterans Pkwy, River Ridge, Hwy 62 and the East End bridge. Upon entry, you will be greeted by a spacious living area with vaulted ceilings, gas fireplace and a flowing floor plan. The upgraded kitchen is complete with beautiful wood cabinetry, granite countertops, glass tile backsplash and stainless steel appliances. The master suite is a true enclave with a massive walk-in closet and a large bathroom, which has been remodeled to add a shower, jacuzzi tub, and two separate vanities. The basement is a great spot for entertaining and watching the big sporting event. You will find a built-in wet bar with great views of the TV area, which has been wired for a projector screen and surround sound! Another bonus room that could make a great office, home gym, playroom, or a 5th (non conforming) bedroom, and another full bath. But wait, let's not forget about the exterior, which is just as stunning as the inside! Sitting on 1.5 lots, you will find an amazing deck and paver patio, fully fenced in yard with an irrigation system and landscaping that has been meticulously maintained. An additional 13x30 concrete pad was added to the driveway to fit 3 cars side by side! This home truly has it all. Come check out 5529 Raintree Ridge and Find Home!
This property is off market, which means it's not currently listed for sale or rent on Zillow. This may be different from what's available on other websites or public sources.

