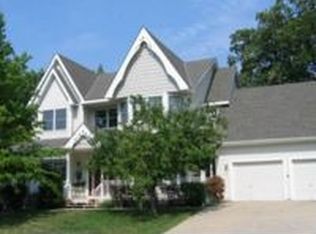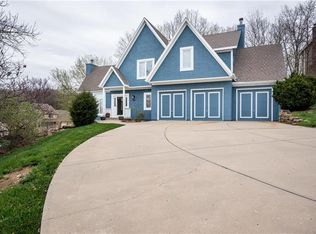A slice of paradise right in the city! Enjoy the peace and serenity of every season in this beautiful treed half acre backyard with fire pit, treehouse, trails, basketball court or just relax on the deck! Stunning landscaping through out! See aerial view- lot line goes beyond trees with no neighbors behind. This beautiful custom home features large master with sitting area and massive walk in closet, beautiful woodwork and a huge finished walkout basement with bar, full bath and office. So much space!
This property is off market, which means it's not currently listed for sale or rent on Zillow. This may be different from what's available on other websites or public sources.

