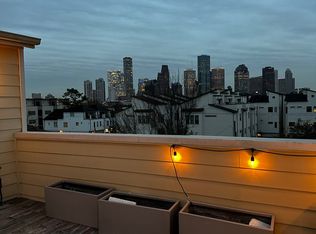This beautiful 3-story home in Cottage Grove features an open-concept second floor with soaring ceilings, hardwood floors, and a spacious island kitchen with custom cabinetry, stainless steel appliances, marble countertops, and a gas cooktop with a separate oven. Enjoy outdoor living on the balcony off the main living area. First floor includes a bedroom with a private patio. Third floor offers a large primary suite with dual vanities, whirlpool tub, separate shower with dual heads, and walk-in closet. There is also an additional bedroom. Additional features: iron-railed staircase, recessed lighting, ceiling fans in all bedrooms, 2-zone digital thermostats, sprinkler system, and a private driveway. Prime location with easy access to I-10, shopping, and dining. Schedule your showing today!
Copyright notice - Data provided by HAR.com 2022 - All information provided should be independently verified.
House for rent
$3,500/mo
5529 Larkin St, Houston, TX 77007
3beds
2,132sqft
Price is base rent and doesn't include required fees.
Singlefamily
Available now
No pets
Electric, ceiling fan
Electric dryer hookup laundry
2 Attached garage spaces parking
Natural gas
What's special
Private patioRecessed lightingHardwood floorsStainless steel appliancesSeparate ovenWhirlpool tubSoaring ceilings
- 3 days
- on Zillow |
- -- |
- -- |
Travel times
Facts & features
Interior
Bedrooms & bathrooms
- Bedrooms: 3
- Bathrooms: 4
- Full bathrooms: 3
- 1/2 bathrooms: 1
Heating
- Natural Gas
Cooling
- Electric, Ceiling Fan
Appliances
- Included: Dishwasher, Disposal, Dryer, Microwave, Oven, Range, Refrigerator, Washer
- Laundry: Electric Dryer Hookup, Gas Dryer Hookup, In Unit, Washer Hookup
Features
- 1 Bedroom Down - Not Primary BR, 1 Bedroom Up, 2 Staircases, Ceiling Fan(s), Crown Molding, En-Suite Bath, High Ceilings, Prewired for Alarm System, Primary Bed - 3rd Floor, Split Plan, Walk In Closet, Walk-In Closet(s)
- Flooring: Carpet, Tile, Wood
Interior area
- Total interior livable area: 2,132 sqft
Video & virtual tour
Property
Parking
- Total spaces: 2
- Parking features: Attached, Driveway, Covered
- Has attached garage: Yes
- Details: Contact manager
Features
- Stories: 3
- Patio & porch: Patio
- Exterior features: 0 Up To 1/4 Acre, 1 Bedroom Down - Not Primary BR, 1 Bedroom Up, 2 Staircases, Architecture Style: Contemporary/Modern, Attached, Balcony, Crown Molding, Driveway, Electric Dryer Hookup, En-Suite Bath, Flooring: Wood, Garage Door Opener, Gas Dryer Hookup, Heating: Gas, High Ceilings, Insulated Doors, Insulated/Low-E windows, Patio Lot, Patio/Deck, Pets - No, Prewired for Alarm System, Primary Bed - 3rd Floor, Split Plan, Street, Walk In Closet, Walk-In Closet(s), Washer Hookup, Window Coverings
Details
- Parcel number: 1355580010004
Construction
Type & style
- Home type: SingleFamily
- Property subtype: SingleFamily
Condition
- Year built: 2015
Community & HOA
Community
- Security: Security System
Location
- Region: Houston
Financial & listing details
- Lease term: 12 Months
Price history
| Date | Event | Price |
|---|---|---|
| 4/22/2025 | Listed for rent | $3,500$2/sqft |
Source: | ||
| 10/1/2020 | Sold | -- |
Source: Agent Provided | ||
| 8/25/2020 | Pending sale | $419,900$197/sqft |
Source: Realty USA #57008062 | ||
| 8/5/2020 | Listed for sale | $419,900$197/sqft |
Source: Realty USA #57008062 | ||
| 12/15/2015 | Sold | -- |
Source: Agent Provided | ||
![[object Object]](https://photos.zillowstatic.com/fp/e582e9dc0f08b964851a32e87cec8307-p_i.jpg)
