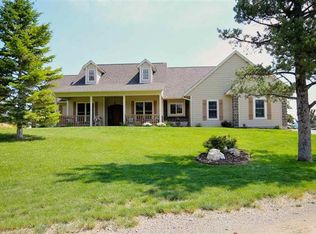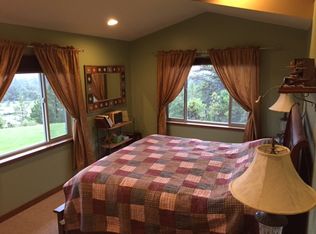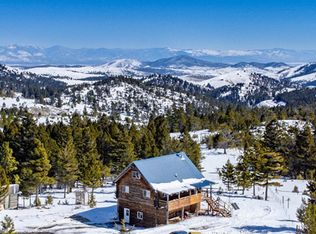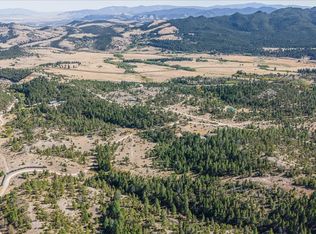Check out this Montana log home with amazing views. Borders BLM with plenty of room to roam. New appliances, spiral Staircase leads up to a large master suite in the loft area. Log garage with a loft would be perfect for mother-in-law suite or large media room. Recently complete finished basement radiant floor heating with 2 bedrooms, one non-conforming. Large wrap around deck complete this lovely home 20 acres.
This property is off market, which means it's not currently listed for sale or rent on Zillow. This may be different from what's available on other websites or public sources.




