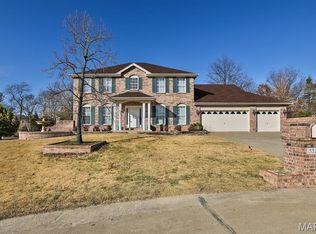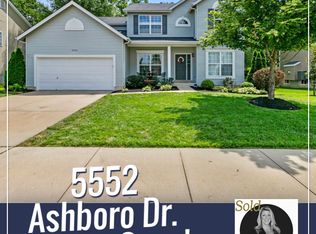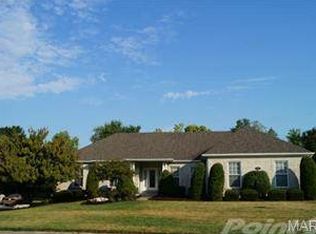Prestigious Wrenwyck Ranch on Prime .68 Acre Cul-de-sac Site. Your search has ended. This home has everything you have been dreaming about. Dramatic Open Floor Plan designed for entertaining. 42X24 Salt Water Pool in a private setting of landscaped grounds with mature specimen plantings. 3 Car Side Entry Garage. 2 Fireplaces. You have to experience the Master Bath, Heated Floors, Seamless Walk-in Shower, Soaking Tub and Furniture Quality Cabinetry. James Hardy Concrete Siding and Brick Accented Elevation complete the low maintenance exterior. Quartz Counters, Stainless Appliances, Central Vacuum. Charming pergola overlooking the large pool area and gardens. Sprinkler System. Lower Level includes a Huge Family Room, Game Room and a Flex Room for a Home Office or Craft Studio. New Interior Paint in neutral palette, Premium Newer Carpeting, Hardwood Floors. New Architectural Roof 2016. This is a home that has to be experienced. Easy to Show and So Easy to Love! ENJOY!
This property is off market, which means it's not currently listed for sale or rent on Zillow. This may be different from what's available on other websites or public sources.


