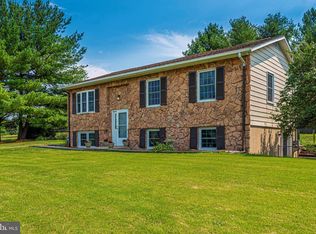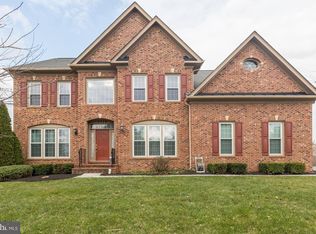Sold for $495,000 on 04/09/25
$495,000
5529 Doubs Rd, Adamstown, MD 21710
3beds
1,512sqft
Single Family Residence
Built in 1987
1.98 Acres Lot
$493,900 Zestimate®
$327/sqft
$2,530 Estimated rent
Home value
$493,900
$454,000 - $533,000
$2,530/mo
Zestimate® history
Loading...
Owner options
Explore your selling options
What's special
Welcome to 5529 Doubs Road, a charming rancher set on a picturesque 1.98 -acre lot, offering the perfect blend of comfort and convenience. Step into the inviting living room, where vaulted ceilings create an airy ambiance, flowing seamlessly into the dining room with direct access to an expansive deck—ideal for outdoor entertaining or simply enjoying the serene surroundings. The eat-in kitchen is thoughtfully designed with ample cabinetry, a pantry, and a casual dining area, along with a conveniently located laundry space. The primary bedroom serves as a peaceful retreat, complete with an en-suite full bath. Two additional generously sized bedrooms and a full bath complete the main level. The lower level provides abundant storage, walk-out access to the backyard, and a spacious billiard room, offering endless possibilities for recreation and relaxation. Don't miss the opportunity to make this wonderful property your new home! Some photos have been virtually staged.
Zillow last checked: 8 hours ago
Listing updated: April 09, 2025 at 09:42am
Listed by:
Melisa Klem 301-602-8117,
Northrop Realty
Bought with:
Ricky Palacio, 607488
HomeSmart
Source: Bright MLS,MLS#: MDFR2059920
Facts & features
Interior
Bedrooms & bathrooms
- Bedrooms: 3
- Bathrooms: 2
- Full bathrooms: 2
- Main level bathrooms: 2
- Main level bedrooms: 3
Primary bedroom
- Features: Flooring - Carpet, Attached Bathroom
- Level: Main
- Area: 208 Square Feet
- Dimensions: 16 x 13
Bedroom 2
- Features: Flooring - Carpet
- Level: Main
- Area: 143 Square Feet
- Dimensions: 11 x 13
Bedroom 3
- Features: Flooring - Carpet
- Level: Main
- Area: 90 Square Feet
- Dimensions: 9 x 10
Basement
- Features: Basement - Unfinished
- Level: Lower
- Area: 1352 Square Feet
- Dimensions: 52 x 26
Breakfast room
- Features: Flooring - Laminate Plank
- Level: Main
Dining room
- Features: Flooring - Carpet
- Level: Main
- Area: 169 Square Feet
- Dimensions: 13 x 13
Foyer
- Features: Flooring - Vinyl
- Level: Main
- Area: 54 Square Feet
- Dimensions: 9 x 6
Game room
- Level: Lower
Kitchen
- Features: Flooring - Laminate Plank
- Level: Main
- Area: 160 Square Feet
- Dimensions: 16 x 10
Living room
- Features: Cathedral/Vaulted Ceiling, Flooring - Carpet
- Level: Main
- Area: 247 Square Feet
- Dimensions: 19 x 13
Storage room
- Level: Lower
- Area: 208 Square Feet
- Dimensions: 16 x 13
Heating
- Forced Air, Oil
Cooling
- Central Air, Electric
Appliances
- Included: Electric Water Heater
- Laundry: Main Level
Features
- Dining Area, Entry Level Bedroom, Kitchen - Table Space, Primary Bath(s), Pantry, Vaulted Ceiling(s), Dry Wall
- Flooring: Carpet
- Doors: Atrium
- Windows: Screens, Vinyl Clad
- Basement: Combination,Connecting Stairway,Heated,Interior Entry,Walk-Out Access,Windows,Improved
- Has fireplace: No
Interior area
- Total structure area: 3,024
- Total interior livable area: 1,512 sqft
- Finished area above ground: 1,512
- Finished area below ground: 0
Property
Parking
- Total spaces: 6
- Parking features: Other, Driveway
- Uncovered spaces: 6
Accessibility
- Accessibility features: Other
Features
- Levels: Two
- Stories: 2
- Patio & porch: Deck
- Exterior features: Lighting
- Pool features: None
- Has view: Yes
- View description: Garden
Lot
- Size: 1.98 Acres
- Features: Front Yard, Rear Yard, SideYard(s)
Details
- Additional structures: Above Grade, Below Grade
- Parcel number: 1101003690
- Zoning: R
- Special conditions: Standard
Construction
Type & style
- Home type: SingleFamily
- Architectural style: Ranch/Rambler
- Property subtype: Single Family Residence
Materials
- Combination
- Foundation: Block
- Roof: Shingle
Condition
- Excellent
- New construction: No
- Year built: 1987
Utilities & green energy
- Sewer: Private Septic Tank
- Water: Well
Community & neighborhood
Security
- Security features: Main Entrance Lock, Smoke Detector(s)
Location
- Region: Adamstown
- Subdivision: Mountville Manor
Other
Other facts
- Listing agreement: Exclusive Right To Sell
- Ownership: Fee Simple
Price history
| Date | Event | Price |
|---|---|---|
| 4/9/2025 | Sold | $495,000-0.8%$327/sqft |
Source: | ||
| 4/2/2025 | Pending sale | $499,000$330/sqft |
Source: | ||
| 3/10/2025 | Contingent | $499,000$330/sqft |
Source: | ||
| 2/27/2025 | Listed for sale | $499,000$330/sqft |
Source: | ||
Public tax history
| Year | Property taxes | Tax assessment |
|---|---|---|
| 2025 | $4,166 +10.5% | $328,833 +6.6% |
| 2024 | $3,771 +10.3% | $308,600 +5.8% |
| 2023 | $3,420 +6.1% | $291,800 -5.4% |
Find assessor info on the county website
Neighborhood: 21710
Nearby schools
GreatSchools rating
- 6/10Carroll Manor Elementary SchoolGrades: PK-5Distance: 0.8 mi
- 8/10Ballenger Creek Middle SchoolGrades: 6-8Distance: 6 mi
- 5/10Tuscarora High SchoolGrades: 9-12Distance: 5.4 mi
Schools provided by the listing agent
- Elementary: Carroll Manor
- Middle: Ballenger Creek
- High: Tuscarora
- District: Frederick County Public Schools
Source: Bright MLS. This data may not be complete. We recommend contacting the local school district to confirm school assignments for this home.

Get pre-qualified for a loan
At Zillow Home Loans, we can pre-qualify you in as little as 5 minutes with no impact to your credit score.An equal housing lender. NMLS #10287.
Sell for more on Zillow
Get a free Zillow Showcase℠ listing and you could sell for .
$493,900
2% more+ $9,878
With Zillow Showcase(estimated)
$503,778
