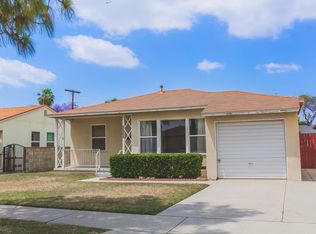Sold for $730,000 on 04/25/25
Listing Provided by:
John Meraz DRE #02015103 949-836-8055,
Coastal Pacific Realty
Bought with: Stonewood Realty Group Inc.
$730,000
5529 Bridgeview Ave, Pico Rivera, CA 90660
2beds
1,134sqft
Single Family Residence
Built in 1950
5,985 Square Feet Lot
$716,200 Zestimate®
$644/sqft
$2,778 Estimated rent
Home value
$716,200
$652,000 - $788,000
$2,778/mo
Zestimate® history
Loading...
Owner options
Explore your selling options
What's special
In the heart of Pico Rivera, is 5529 Bridgeview Ave. Originally a 2-bedroom, 1-bath layout, the garage has been converted, giving the home an additional 200 sq ft primary bedroom suite, making it a functional 3-bedroom, 2-bath home. The suite has its own private entrance making it suitable for in-laws or rental income. Inside, you'll find a large family room with a wood-burning fireplace, a formal dining room, and a kitchen nook. The kitchen has been updated with modern countertops, a new sink, and refreshed soft close cabinets. The windows have also been upgraded, bringing in plenty of natural light. Smart home features include a security camera system, smart thermostat, and additional smart home capabilities. Unlike many homes in the area, this one comes with central heating and air conditioning—a huge plus for year-round comfort. The backyard is set up for entertaining, with a large covered patio and plenty of space to gather. There’s a powered shed, perfect for storage or a small workshop with plenty of space left over for potential ADU. Conveniently located near schools, shopping, and major freeways, this home is ready for its next owner. Come see it in person!
Zillow last checked: 8 hours ago
Listing updated: April 26, 2025 at 04:39pm
Listing Provided by:
John Meraz DRE #02015103 949-836-8055,
Coastal Pacific Realty
Bought with:
Cristina Corea, DRE #01871833
Stonewood Realty Group Inc.
Source: CRMLS,MLS#: PW25060408 Originating MLS: California Regional MLS
Originating MLS: California Regional MLS
Facts & features
Interior
Bedrooms & bathrooms
- Bedrooms: 2
- Bathrooms: 1
- Full bathrooms: 1
- Main level bathrooms: 1
- Main level bedrooms: 2
Heating
- Central
Cooling
- Central Air
Appliances
- Included: Gas Oven, Gas Range
- Laundry: Outside
Features
- Breakfast Area, Separate/Formal Dining Room, All Bedrooms Down
- Flooring: Laminate, Tile, Wood
- Windows: Blinds
- Has fireplace: Yes
- Fireplace features: Wood Burning
- Common walls with other units/homes: No Common Walls
Interior area
- Total interior livable area: 1,134 sqft
Property
Parking
- Parking features: Driveway
Features
- Levels: One
- Stories: 1
- Entry location: Front
- Patio & porch: Concrete, Covered
- Pool features: None
- Spa features: None
- Fencing: Block
- Has view: Yes
- View description: None
Lot
- Size: 5,985 sqft
- Features: Front Yard, Street Level
Details
- Additional structures: Storage
- Parcel number: 6372023016
- Zoning: PRSF*
- Special conditions: Standard
Construction
Type & style
- Home type: SingleFamily
- Architectural style: Traditional
- Property subtype: Single Family Residence
Materials
- Foundation: Slab
Condition
- Additions/Alterations
- New construction: No
- Year built: 1950
Utilities & green energy
- Sewer: Public Sewer
- Water: Public
- Utilities for property: Natural Gas Available
Community & neighborhood
Security
- Security features: Smoke Detector(s)
Community
- Community features: Curbs, Gutter(s), Park, Street Lights, Suburban, Sidewalks
Location
- Region: Pico Rivera
Other
Other facts
- Listing terms: Cash,Cash to New Loan,Conventional,1031 Exchange,FHA,VA Loan
- Road surface type: Paved
Price history
| Date | Event | Price |
|---|---|---|
| 4/25/2025 | Sold | $730,000+32.7%$644/sqft |
Source: | ||
| 12/23/2020 | Listing removed | -- |
Source: Owner | ||
| 9/24/2020 | Pending sale | $550,000$485/sqft |
Source: Owner | ||
| 9/13/2020 | Listed for sale | $550,000$485/sqft |
Source: Owner | ||
Public tax history
| Year | Property taxes | Tax assessment |
|---|---|---|
| 2025 | $9,932 +206.2% | $191,013 +2% |
| 2024 | $3,243 +2.7% | $187,268 +2% |
| 2023 | $3,157 +4.5% | $183,597 +2% |
Find assessor info on the county website
Neighborhood: 90660
Nearby schools
GreatSchools rating
- 5/10Rio Vista Elementary SchoolGrades: K-5Distance: 0.5 mi
- 5/10Rivera Middle SchoolGrades: 6-8Distance: 1.3 mi
- 6/10El Rancho High SchoolGrades: 9-12Distance: 0.7 mi
Schools provided by the listing agent
- Elementary: Rio Vista
- Middle: Rivera
- High: El Rancho
Source: CRMLS. This data may not be complete. We recommend contacting the local school district to confirm school assignments for this home.
Get a cash offer in 3 minutes
Find out how much your home could sell for in as little as 3 minutes with a no-obligation cash offer.
Estimated market value
$716,200
Get a cash offer in 3 minutes
Find out how much your home could sell for in as little as 3 minutes with a no-obligation cash offer.
Estimated market value
$716,200
