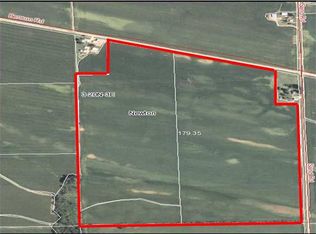Fulton Address! Erie Schools! Move right in to this terrific 1 1/2 story home. Continuously updated. The kitchen was totally updated with new cabinets, counter tops in 2010 - 2011. The family room and rec room was added in the same year. The 20 x 25 master bedroom was added in 2004 with it's own heat pump for heating and cooling. There is a pantry and a den added to the delightful home. There is a 1 car attached garage and a 40 x 60 building with a 2 car garage and office. 2 more buildings 40 x 60 and 24 x 40 for storage, livestock, horses, chickens or whatever you would prefer on this 3 acres. Lots of room for a big garden. The original part of the house was built in 1930, however it's effective age is 20.
This property is off market, which means it's not currently listed for sale or rent on Zillow. This may be different from what's available on other websites or public sources.
