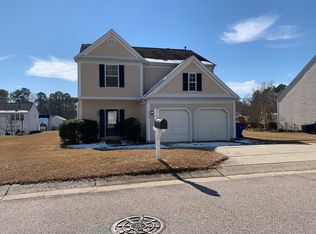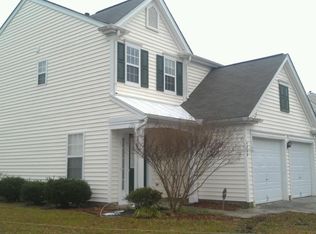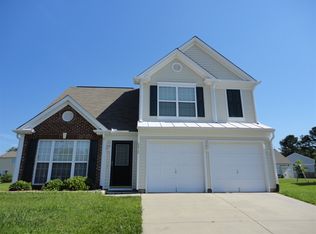Lease this home and get more from Invitation Homes professional property management. This home comes fully loaded with quality amenities, must-have services, high-end tech and ProCare professional maintenance. Your estimated total monthly payment is $2174.70, which includes base rent and required services. Base rent varies based on selected lease term. *First full month base rent. $500 off with less than 24-month lease. Offer valid on select homes with an approved application by 2/18/26. Offer subject to change at any time at our sole discretion. Gift cards delivered via email within 30 days of move-in. You deserve a quality home that you can shape to fit your personality. And here it is. Invite your family and friends for quality time in a home that reflects your spirit. The living space's stylish finishes offer a blank canvas you can make your own. The cooking space is roomy and set up to accommodate a cook who knows their way around a kitchen. Cooking will be less of a chore thanks to these granite countertops, premium cabinets and stainless steel appliances. The backyard brings the whole house together. Keep the fun going in this spacious backyard that your furry friends will be more than happy to claim for themselves. Neighborhood amenities include a pool. Apply online now! At Invitation Homes, we offer pet-friendly, yard-having homes for lease with Smart Home technology in awesome neighborhoods across the country. Live in a great house without the headache and long-term commitment of owning. Discover your dream home with Invitation Homes. Our Lease Easy bundle which includes Smart Home, Air Filter Delivery, and Utilities Management is a key part of your worry-free leasing lifestyle. These services are required by your lease at an additional monthly cost. Monthly fees for pets and pools may also apply. Home Features and Amenities: Air Conditioning, Bay Windows, Fireplace, Garage, Granite Countertops, Long Lease Terms, Luxury Vinyl Plank, Open Floorplan, Patio, Pet Friendly, Smart Home, Stainless Steel Appliances, Walk in Closet, W/D Hookups, and professionally managed by Invitation Homes. Neighborhood Features and Amenities: Community Pool Invitation Homes is an equal housing lessor under the FHA. Applicable local, state and federal laws may apply. Additional terms and conditions apply. This listing is not an offer to rent. You must submit additional information including an application to rent and an application fee. All leasing information is believed to be accurate, but changes may have occurred since photographs were taken and square footage is estimated. Furthermore, prices and dates may change without notice. See InvitationHomes website for more information. Beware of scams: Employees of Invitation Homes will never ask you for your username and password. Invitation Homes does not advertise on Craigslist, Social Serve, etc. We own our homes; there are no private owners. All funds to lease with Invitation Homes are paid directly through our website, never through wire transfer or payment app like Zelle, Pay Pal, or Cash App. For more info, please submit an inquiry for this home. Applications are subject to our qualification requirements. Additional terms and conditions apply. CONSENT TO CALLS & TEXT MESSAGING: By entering your contact information, you expressly consent to receive emails, calls, and text messages from Invitation Homes including by autodialer, prerecorded or artificial voice and including marketing communications. Msg & Data rates may apply. You also agree to our Terms of Use and our Privacy Policy.
This property is off market, which means it's not currently listed for sale or rent on Zillow. This may be different from what's available on other websites or public sources.


