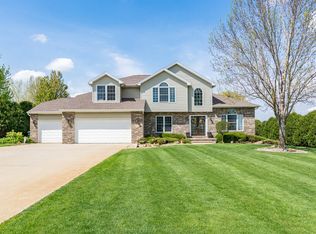Over 4452 finished square feet can be found in this fantastic quality built 2-story home located on open country views on 1.10 (+/-) acre lot in the heart of a wonderful subdivision. In addition to the ideal setting, there is a gracious open floor plan with 4 bedrooms, 3 full baths & 1 half bath. The fantastic updated modern gourmet kitchen features quartz counter top, tiled backsplash, large breakfast bar with contemporary pendant lighting, LVT flooring and top of the line stainless steel appliances. The dining area flows into the impressive great room featuring 2-story wall of windows to backyard & beautiful gas fireplace flanked by 2-story windows. Elegant front formal dining room with cherry wood border & tray ceiling & main floor den. The luxury main floor master suite features a large walk-in closet, updated private bath with tile flooring, double sink vanity with lighted mirrors & tiled shower with 4 shower heads. Second level features 3 bedrooms with all walk-in closets. It doesn't stop there! The "want list" continues in the walkout lower level family/rec room with second fireplace, party size custom wet bar, theater room, den, full bath & atrium door to the vaulted 3 season's room with access to the expansive cobblestone patio courtyard with stone firepit & landscape lighting. Additional amenities include: Upgraded cabinets, newer A/C, Wolf 6 burner stove/oven, Subzero frig, sound system, irrigation, professionally landscaped walk/wall & lighting AND there is even a HE SHED/SHE SHED with epoxy painted flooring in the backyard! (Special financial incentives available on this property from SIRVA Mortgage). Well water fee was $150/year, varies on usage.
This property is off market, which means it's not currently listed for sale or rent on Zillow. This may be different from what's available on other websites or public sources.

