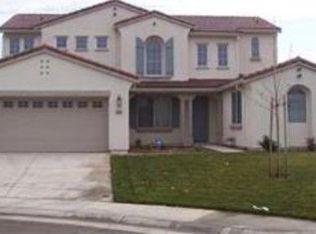Charming and immaculate single story. From the stone exterior accents, the custom built dutch doors to the quaint courtyard entry, this home has you wanting to stay. With 4 bedrooms, 2.5 baths, formal dining and living rooms, large kitchen w/quality granite countertops, center island and SS Kitchen Aide appliances plus spacious master suite, there is room for everyone and entertaining. A gorgeous custom built mantle and gas fireplace make the family room the place to gather. Step outside to a serene backyard with privacy creating redwoods, craftsman style pergola w/fan and lights, stamped concrete patio, new back fencing, Hotsprings spa, and gated dog run with grass, walkway, and access to the single bay garage. Other features include LED lighting throughout, dim to warm lighting in the living and family rooms and plenty of hall cabinetry for extra storage. Walk to Franklin High, Helen Carr Castello Elementary and Toby Johnson Middle Schools plus Morse park. Welcome home.
This property is off market, which means it's not currently listed for sale or rent on Zillow. This may be different from what's available on other websites or public sources.
