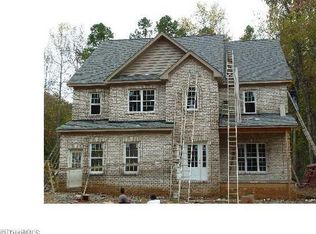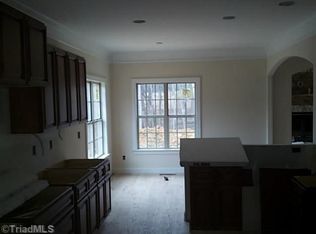Sold for $460,000 on 07/17/24
$460,000
5528 Salem View Rd, Pfafftown, NC 27040
4beds
2,400sqft
Stick/Site Built, Residential, Single Family Residence
Built in 2011
0.47 Acres Lot
$474,100 Zestimate®
$--/sqft
$2,224 Estimated rent
Home value
$474,100
$427,000 - $526,000
$2,224/mo
Zestimate® history
Loading...
Owner options
Explore your selling options
What's special
Welcome to the beautiful Salem West neighborhood located in Pfafftown. 4 Bedrooms/2.5 Bathrooms/2 Car Garage. Large and well landscaped almost half-acre lot. Vaulted two story foyer entry beaming with natural light. Lovely wood floors throughout main level welcome you into a large formal dining room. Next the kitchen offers granite countertops, tile backsplash, and stainless steel appliances. Open concept from the kitchen overlooking the breakfast nook and living room with cozy fireplace. Guest bathroom downstairs. Oversized primary suite offers an ensuite bathroom complete with dual sink vanity, garden tub, separate tile shower, and double walk in closets. Center bedroom is oversized and could easily be used as a bonus room/family room/game room. The perfect home for entertaining. Enjoy the screened porch overlooking the backyard with a koi pond, a beautiful garden area, and fruit trees. Vienna Elementary/Lewisville Middle/Reagan High School.
Zillow last checked: 8 hours ago
Listing updated: July 17, 2024 at 11:18am
Listed by:
Micaela Wall 336-448-3665,
The W Group Real Estate
Bought with:
Yanli Zhu, 281064
GD Realty LLC
Source: Triad MLS,MLS#: 1138553 Originating MLS: Winston-Salem
Originating MLS: Winston-Salem
Facts & features
Interior
Bedrooms & bathrooms
- Bedrooms: 4
- Bathrooms: 3
- Full bathrooms: 2
- 1/2 bathrooms: 1
- Main level bathrooms: 1
Primary bedroom
- Level: Second
- Dimensions: 17.83 x 15.58
Bedroom 2
- Level: Second
- Dimensions: 12.58 x 11.33
Bedroom 3
- Level: Second
- Dimensions: 16.17 x 13.08
Bedroom 4
- Level: Second
- Dimensions: 14.5 x 10.92
Breakfast
- Level: Main
- Dimensions: 12.42 x 9.17
Dining room
- Level: Main
- Dimensions: 12.58 x 11.33
Entry
- Level: Main
- Dimensions: 7.83 x 5.33
Kitchen
- Level: Main
- Dimensions: 12.92 x 11.67
Laundry
- Level: Second
- Dimensions: 5.08 x 5.08
Living room
- Level: Main
- Dimensions: 16.17 x 15.58
Heating
- Heat Pump, Electric
Cooling
- Central Air
Appliances
- Included: Microwave, Dishwasher, Disposal, Free-Standing Range, Electric Water Heater
- Laundry: Dryer Connection, Laundry Room, Washer Hookup
Features
- Ceiling Fan(s), Dead Bolt(s), Soaking Tub, Pantry, Vaulted Ceiling(s)
- Flooring: Carpet, Tile, Wood
- Basement: Crawl Space
- Number of fireplaces: 1
- Fireplace features: Gas Log, Living Room
Interior area
- Total structure area: 2,400
- Total interior livable area: 2,400 sqft
- Finished area above ground: 2,400
Property
Parking
- Total spaces: 2
- Parking features: Driveway, Garage, Garage Door Opener, Garage Faces Side
- Garage spaces: 2
- Has uncovered spaces: Yes
Features
- Levels: Two
- Stories: 2
- Patio & porch: Porch
- Exterior features: Garden
- Pool features: None
- Fencing: Fenced
Lot
- Size: 0.47 Acres
- Features: Level, Flat
Details
- Additional structures: Storage
- Parcel number: 5897539867
- Zoning: RS9
- Special conditions: Owner Sale
Construction
Type & style
- Home type: SingleFamily
- Property subtype: Stick/Site Built, Residential, Single Family Residence
Materials
- Brick
Condition
- Year built: 2011
Utilities & green energy
- Sewer: Public Sewer
- Water: Public
Community & neighborhood
Security
- Security features: Security System
Location
- Region: Pfafftown
- Subdivision: Salem West
Other
Other facts
- Listing agreement: Exclusive Right To Sell
- Listing terms: Cash,Conventional,FHA,VA Loan
Price history
| Date | Event | Price |
|---|---|---|
| 7/17/2024 | Sold | $460,000-3.1% |
Source: | ||
| 5/26/2024 | Pending sale | $474,900 |
Source: | ||
| 5/16/2024 | Price change | $474,900-1% |
Source: | ||
| 4/12/2024 | Listed for sale | $479,900+4.3% |
Source: | ||
| 9/7/2023 | Sold | $460,000 |
Source: | ||
Public tax history
| Year | Property taxes | Tax assessment |
|---|---|---|
| 2025 | $3,031 +136.9% | $495,200 +48.4% |
| 2024 | $1,280 | $333,800 |
| 2023 | $1,280 | $333,800 |
Find assessor info on the county website
Neighborhood: 27040
Nearby schools
GreatSchools rating
- 6/10Vienna ElementaryGrades: PK-5Distance: 1.1 mi
- 6/10Jefferson MiddleGrades: 6-8Distance: 3.3 mi
- 9/10Reagan High SchoolGrades: 9-12Distance: 1.9 mi
Schools provided by the listing agent
- Elementary: Vienna
- Middle: Lewisville
- High: Reagan
Source: Triad MLS. This data may not be complete. We recommend contacting the local school district to confirm school assignments for this home.
Get a cash offer in 3 minutes
Find out how much your home could sell for in as little as 3 minutes with a no-obligation cash offer.
Estimated market value
$474,100
Get a cash offer in 3 minutes
Find out how much your home could sell for in as little as 3 minutes with a no-obligation cash offer.
Estimated market value
$474,100

