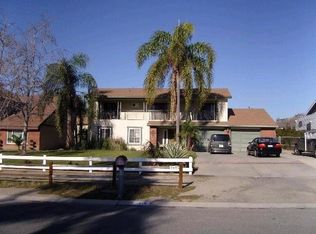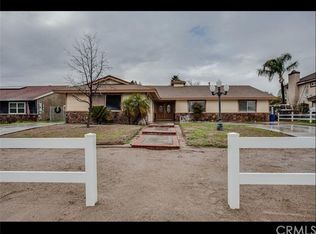Set your sights high with this unique and spacious two-story home. With more than enough space on a 20,909 sqft lot, 5528 Roundup Rd is grandiose from the front yard to the backyard. Curb appeal is instantaneous with the breezy landscaping and red tile roof. Once inside, a natural wood accent wall and exposed beam ceiling in the living room stands out against the neutral tones and new paint and flooring. The two-story entryway with multiple windows that are etched with a beautiful design for an airy feel. The living room flows into the dining room and the open kitchen and den. Rich wood cabinets in the kitchen complement granite counters and stainless steel appliances. The large downstairs laundry room has a built in ironing board for convenience. Sliding glass doors lead to a covered patio area and a resort-style backyard with a sparkling pool. The sweeping den overlooks the backyard through large windows. The natural wood accent wall and red brick fireplace add a rustic touch. The upstairs master bedroom suite is bright and spacious and features plush carpeting and an attached bathroom with his/her walk-in closets. The dramatic backyard includes a luxurious swimming pool surrounded by palm trees with a covered patio area for outdoor dining. Behind the pool is a RV garage and attached bonus 1200 SF space that can be used as a studio/workshop or converted into separate living quarters. This horse property also has a 10 car driveway with 2 RV dump stations.
This property is off market, which means it's not currently listed for sale or rent on Zillow. This may be different from what's available on other websites or public sources.

