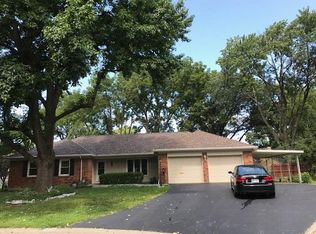Sold
Price Unknown
5528 Riggs St, Mission, KS 66202
3beds
1,469sqft
Single Family Residence
Built in 1959
10,454.4 Square Feet Lot
$397,200 Zestimate®
$--/sqft
$2,474 Estimated rent
Home value
$397,200
$377,000 - $417,000
$2,474/mo
Zestimate® history
Loading...
Owner options
Explore your selling options
What's special
Mission Ranch on a Cul-de-sac. This 3 bed 2 bath ranch with a true master bath is waiting for you. Thermal windows, Large living room, family room with electric fireplace and partially finished poured concrete basement with a wet bar and rec room. Custom maple kitchen cabinets with quartz counter top and tile backsplash. Custom maple cabinets in bathrooms and family room. All S/S appliances stay. It is believed that the original hardwood floors are
under the carpet. Vinyl siding and partial brick front. Leaf filters on gutter with a lifetime warranty. Large double car garage, big enough for a large SUV. The level lot is treed, but not overgrown. Close to shopping dining and easy highway access to I-35, and Metcalf/I-635. Easy to get to the Plaza or downtown.
Bring your buyers, this is a great house.
Zillow last checked: 8 hours ago
Listing updated: May 18, 2024 at 05:48pm
Listing Provided by:
John Gaignat 913-205-9987,
Keller Williams Legacy Partner
Bought with:
Eli Medina, 2010030259
Source: Heartland MLS as distributed by MLS GRID,MLS#: 2484370
Facts & features
Interior
Bedrooms & bathrooms
- Bedrooms: 3
- Bathrooms: 2
- Full bathrooms: 2
Primary bedroom
- Features: All Carpet
- Level: Main
Bedroom 2
- Features: All Carpet
- Level: Main
Bedroom 3
- Features: All Carpet
- Level: Main
Primary bathroom
- Level: Main
Bathroom 2
- Level: Main
Family room
- Features: Fireplace
- Level: Main
Kitchen
- Features: Quartz Counter
- Level: Main
Living room
- Features: All Carpet
- Level: Main
Office
- Level: Basement
Other
- Level: Basement
Recreation room
- Level: Basement
Sun room
- Features: All Carpet
- Level: Main
Utility room
- Level: Basement
Heating
- Natural Gas
Cooling
- Electric
Appliances
- Included: Dishwasher, Exhaust Fan, Microwave, Refrigerator, Built-In Electric Oven
- Laundry: In Basement
Features
- Custom Cabinets, Wet Bar
- Flooring: Carpet, Laminate, Wood
- Windows: Window Coverings, Thermal Windows
- Basement: Concrete,Full,Sump Pump
- Number of fireplaces: 1
- Fireplace features: Electric, Family Room
Interior area
- Total structure area: 1,469
- Total interior livable area: 1,469 sqft
- Finished area above ground: 1,469
Property
Parking
- Total spaces: 2
- Parking features: Attached, Garage Door Opener, Garage Faces Front
- Attached garage spaces: 2
Features
- Patio & porch: Deck
- Fencing: Metal
Lot
- Size: 10,454 sqft
- Features: Cul-De-Sac, Level
Details
- Additional structures: Shed(s)
- Parcel number: KP600000000004
- Special conditions: As Is
Construction
Type & style
- Home type: SingleFamily
- Architectural style: Traditional
- Property subtype: Single Family Residence
Materials
- Frame, Vinyl Siding
- Roof: Composition
Condition
- Year built: 1959
Utilities & green energy
- Sewer: Public Sewer
- Water: Public
Community & neighborhood
Security
- Security features: Security System
Location
- Region: Mission
- Subdivision: Morrison Ridge
HOA & financial
HOA
- Has HOA: No
Other
Other facts
- Listing terms: Cash,Conventional,FHA,VA Loan
- Ownership: Private
- Road surface type: Paved
Price history
| Date | Event | Price |
|---|---|---|
| 5/17/2024 | Sold | -- |
Source: | ||
| 4/26/2024 | Contingent | $379,000$258/sqft |
Source: | ||
| 4/21/2024 | Listed for sale | $379,000$258/sqft |
Source: | ||
Public tax history
| Year | Property taxes | Tax assessment |
|---|---|---|
| 2024 | $4,606 +2.9% | $37,409 +4.8% |
| 2023 | $4,477 +7.8% | $35,696 +6.6% |
| 2022 | $4,153 | $33,488 +17.7% |
Find assessor info on the county website
Neighborhood: 66202
Nearby schools
GreatSchools rating
- 7/10Rushton Elementary SchoolGrades: PK-6Distance: 0.6 mi
- 5/10Hocker Grove Middle SchoolGrades: 7-8Distance: 2.4 mi
- 4/10Shawnee Mission North High SchoolGrades: 9-12Distance: 0.7 mi
Schools provided by the listing agent
- Elementary: Rushton
- Middle: Hocker Grove
- High: SM North
Source: Heartland MLS as distributed by MLS GRID. This data may not be complete. We recommend contacting the local school district to confirm school assignments for this home.
Get a cash offer in 3 minutes
Find out how much your home could sell for in as little as 3 minutes with a no-obligation cash offer.
Estimated market value
$397,200
Get a cash offer in 3 minutes
Find out how much your home could sell for in as little as 3 minutes with a no-obligation cash offer.
Estimated market value
$397,200
