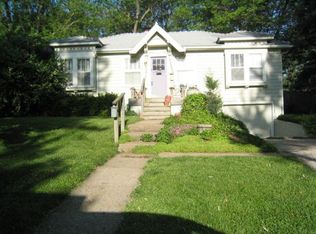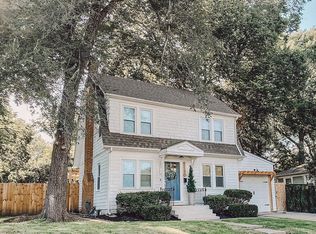Sold
Price Unknown
5528 Reeds Rd, Mission, KS 66202
3beds
1,740sqft
Single Family Residence
Built in 1925
8,751 Square Feet Lot
$441,700 Zestimate®
$--/sqft
$2,772 Estimated rent
Home value
$441,700
$411,000 - $473,000
$2,772/mo
Zestimate® history
Loading...
Owner options
Explore your selling options
What's special
This beautifully maintained home in the heart of Mission features a brand-new roof and a stunning new patio, perfect for outdoor entertaining. Inside, all bedrooms are conveniently located on the main floor, including a spacious primary suite with a walk-in closet and a private bath. The open kitchen is designed for both functionality and style, featuring an island that provides extra seating and prep space. The home offers a warm and welcoming layout with plenty of natural light and comfortable living spaces. Nestled in a desirable neighborhood, this home is just minutes from shopping, dining, and easy highway access. Don't miss your chance to own this gem—schedule your showing today!
Zillow last checked: 8 hours ago
Listing updated: May 09, 2025 at 04:09pm
Listing Provided by:
Cassidy Wheeler 816-914-5458,
ReeceNichols - Leawood
Bought with:
Susan Worley Shartzer, SP00230336
Compass Realty Group
Source: Heartland MLS as distributed by MLS GRID,MLS#: 2537130
Facts & features
Interior
Bedrooms & bathrooms
- Bedrooms: 3
- Bathrooms: 2
- Full bathrooms: 2
Primary bedroom
- Features: Carpet, Ceiling Fan(s), Walk-In Closet(s)
- Level: First
Bedroom 2
- Features: Ceiling Fan(s), Wood Floor
- Level: First
Bedroom 3
- Features: Ceiling Fan(s), Wood Floor
- Level: First
Primary bathroom
- Features: Ceramic Tiles, Double Vanity, Shower Only
- Level: First
Bathroom 1
- Features: Ceramic Tiles, Shower Over Tub
- Level: First
Dining room
- Features: Wood Floor
- Level: First
Family room
- Features: Carpet, Fireplace
- Level: First
Kitchen
- Features: Kitchen Island, Wood Floor
- Level: First
Living room
- Features: Wood Floor
- Level: First
Heating
- Forced Air
Cooling
- Electric
Appliances
- Included: Dishwasher, Disposal, Exhaust Fan, Microwave, Stainless Steel Appliance(s)
- Laundry: Bedroom Level, In Basement
Features
- Ceiling Fan(s), Kitchen Island, Vaulted Ceiling(s), Walk-In Closet(s)
- Flooring: Carpet, Wood
- Basement: Interior Entry
- Number of fireplaces: 1
- Fireplace features: Family Room
Interior area
- Total structure area: 1,740
- Total interior livable area: 1,740 sqft
- Finished area above ground: 1,740
- Finished area below ground: 0
Property
Parking
- Total spaces: 1
- Parking features: Attached, Garage Door Opener, Garage Faces Front
- Attached garage spaces: 1
Features
- Patio & porch: Deck, Patio
- Fencing: Metal,Other,Wood
Lot
- Size: 8,751 sqft
- Features: City Lot
Details
- Parcel number: KP275000000127B
Construction
Type & style
- Home type: SingleFamily
- Architectural style: Traditional
- Property subtype: Single Family Residence
Materials
- Wood Siding
- Roof: Composition
Condition
- Year built: 1925
Utilities & green energy
- Sewer: Public Sewer
- Water: Public
Community & neighborhood
Location
- Region: Mission
- Subdivision: Mission Hill Ac
Other
Other facts
- Listing terms: Cash,Conventional,FHA,VA Loan
- Ownership: Private
Price history
| Date | Event | Price |
|---|---|---|
| 5/9/2025 | Sold | -- |
Source: | ||
| 4/6/2025 | Pending sale | $425,000$244/sqft |
Source: | ||
| 4/4/2025 | Listed for sale | $425,000+54.6%$244/sqft |
Source: | ||
| 10/28/2020 | Sold | -- |
Source: | ||
| 10/8/2020 | Pending sale | $274,950$158/sqft |
Source: BHG Kansas City Homes #2246603 Report a problem | ||
Public tax history
| Year | Property taxes | Tax assessment |
|---|---|---|
| 2024 | $4,896 +4.6% | $39,962 +6.6% |
| 2023 | $4,681 +9.2% | $37,490 +8.1% |
| 2022 | $4,287 | $34,695 +5.9% |
Find assessor info on the county website
Neighborhood: 66202
Nearby schools
GreatSchools rating
- 7/10Rushton Elementary SchoolGrades: PK-6Distance: 0.5 mi
- 5/10Hocker Grove Middle SchoolGrades: 7-8Distance: 3 mi
- 4/10Shawnee Mission North High SchoolGrades: 9-12Distance: 1.2 mi
Get a cash offer in 3 minutes
Find out how much your home could sell for in as little as 3 minutes with a no-obligation cash offer.
Estimated market value$441,700
Get a cash offer in 3 minutes
Find out how much your home could sell for in as little as 3 minutes with a no-obligation cash offer.
Estimated market value
$441,700

