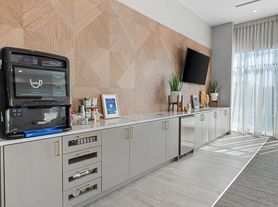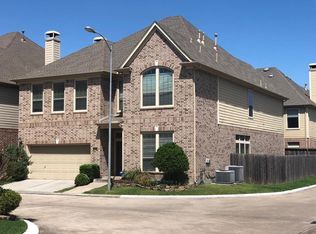A spacious townhouse nestled in the highly desirable Cottage Grove in The Heights. This lovely home offers tons of natural light. A spacious bedroom with a private en-suite bathroom is located on the first floor. Walking up to the 2nd floor you will be greeted by high ceilings, and an open living area. The kitchen boasts an expansive island with plenty of cabinet space and a large walk-in pantry for storage. The primary suite and the 2nd bedroom are located on the third floor. The primary bedroom offers natural light, making every morning enjoyable. An added plus are the three outdoor spaces this home offers. French doors lead to a green space. You can also enjoy breakfast and coffee on the 2nd floor balcony. The rooftop space offers additional room for relaxation, entertainment, and partial downtown views. Located minutes away from the Buffalo Bayou trail, Memorial Park, Rice Military, and downtown Houston, it's hard to beat this location.
Copyright notice - Data provided by HAR.com 2022 - All information provided should be independently verified.
House for rent
$3,400/mo
5528 Larkin St #C, Houston, TX 77007
3beds
2,324sqft
Price may not include required fees and charges.
Singlefamily
Available now
-- Pets
Electric
In unit laundry
2 Attached garage spaces parking
Electric
What's special
- 32 days |
- -- |
- -- |
Travel times
Facts & features
Interior
Bedrooms & bathrooms
- Bedrooms: 3
- Bathrooms: 4
- Full bathrooms: 3
- 1/2 bathrooms: 1
Heating
- Electric
Cooling
- Electric
Appliances
- Included: Dishwasher, Disposal, Dryer, Microwave, Range, Refrigerator, Washer
- Laundry: In Unit
Features
- Balcony, Crown Molding, High Ceilings
Interior area
- Total interior livable area: 2,324 sqft
Property
Parking
- Total spaces: 2
- Parking features: Attached, Covered
- Has attached garage: Yes
- Details: Contact manager
Features
- Stories: 3
- Exterior features: Attached, Balcony, Crown Molding, Heating: Electric, High Ceilings, Ice Maker
Details
- Parcel number: 1391350010001
Construction
Type & style
- Home type: SingleFamily
- Property subtype: SingleFamily
Condition
- Year built: 2017
Community & HOA
Location
- Region: Houston
Financial & listing details
- Lease term: Long Term,12 Months
Price history
| Date | Event | Price |
|---|---|---|
| 9/5/2025 | Listed for rent | $3,400-1.4%$1/sqft |
Source: | ||
| 9/1/2025 | Listing removed | $3,450$1/sqft |
Source: | ||
| 6/27/2025 | Listed for rent | $3,450+4.5%$1/sqft |
Source: | ||
| 11/21/2023 | Listing removed | -- |
Source: | ||
| 10/16/2023 | Listed for rent | $3,300$1/sqft |
Source: | ||

