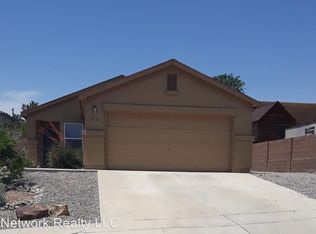FABULOUS FORMER MODEL home on a corner lot! House features an open floor plan, a Chef's design kitchen with Corian counter tops, cherry cabinets, double oven and stainless steel appliances. A good size office and 2 separate living areas. The upstairs level offers a large loft that could be use as a game room, craft, exercise or hobby room. A generous master bedroom with breath-taking mountain views off the balcony! Two additional good sized bedrooms with walk-in closets and a laundry room. for your convenience. Beautiful backyard with mature landscaping and oversized covered patio, ideal for entertainment and family gatherings! House is conveniently located 12' from I-25 and Santa Fe rail runner! OWNER FINANCING! Come & View it now!
This property is off market, which means it's not currently listed for sale or rent on Zillow. This may be different from what's available on other websites or public sources.
