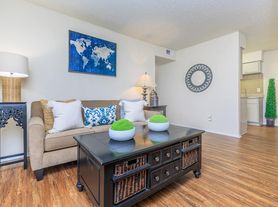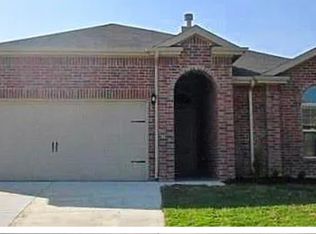The Caspian is a well-appointed two-story home featuring 4 bedrooms and 2.5 bathrooms. The first floor offers a spacious kitchen with an island that opens to the dining area, while the living room is set privately at the rear of the home. A convenient powder room is located near the entryway. Upstairs, all bedrooms are arranged for privacy, including a large primary suite with dual walk-in closets and a full bathroom. The second floor also includes a centrally located laundry area and extra storage throughout. Features include wood-grain vinyl plank flooring, a rear-facing two-car garage, fenced backyard, and sprinkler system. All homes are SimplyMaintained for a $100 monthly fee that includes front and back yard lawn care and exterior pest control.
Enchanted Bay is a peaceful, friendly neighborhood in Fort Worth, TX, offering easy access to Interstate 20 and Highway 287 for convenient commuting. The community is part of the highly-rated Fort Worth Independent School District. Enchanted Bay features amenities such as a community pool, playgrounds, and walking trails for residents to enjoy. With nearby shopping, dining, and medical facilities, plus Lake Arlington for outdoor activities like fishing and boating, the neighborhood offers a perfect mix of relaxation and convenience.
House for rent
$2,365/mo
5528 Eagle Point Dr, Fort Worth, TX 76119
4beds
2,043sqft
Price may not include required fees and charges.
Single family residence
Available Wed Nov 26 2025
Cats, dogs OK
Air conditioner
-- Laundry
-- Parking
-- Heating
What's special
Wood-grain vinyl plank flooringRear-facing two-car garageFenced backyardSprinkler system
- 27 days |
- -- |
- -- |
Travel times
Looking to buy when your lease ends?
Consider a first-time homebuyer savings account designed to grow your down payment with up to a 6% match & a competitive APY.
Facts & features
Interior
Bedrooms & bathrooms
- Bedrooms: 4
- Bathrooms: 3
- Full bathrooms: 2
- 1/2 bathrooms: 1
Cooling
- Air Conditioner
Appliances
- Included: Dishwasher
Features
- Flooring: Linoleum/Vinyl
- Windows: Window Coverings
Interior area
- Total interior livable area: 2,043 sqft
Property
Parking
- Details: Contact manager
Features
- Exterior features: Exterior Type: Conventional, Lawn, PetsAllowed, Sprinkler System, Stove/Range
Details
- Parcel number: 42800909
Construction
Type & style
- Home type: SingleFamily
- Property subtype: Single Family Residence
Community & HOA
Location
- Region: Fort Worth
Financial & listing details
- Lease term: 12 months, 13 months, 14 months, 15 months, 16 months, 17 months, 18 months
Price history
| Date | Event | Price |
|---|---|---|
| 10/4/2025 | Listed for rent | $2,365$1/sqft |
Source: Zillow Rentals | ||
| 7/8/2025 | Listing removed | $2,365$1/sqft |
Source: Zillow Rentals | ||
| 3/4/2025 | Listed for rent | $2,365+12.6%$1/sqft |
Source: Zillow Rentals | ||
| 6/2/2022 | Listing removed | -- |
Source: Zillow Rental Network Premium | ||
| 5/18/2022 | Listed for rent | $2,100$1/sqft |
Source: Zillow Rental Network Premium | ||

