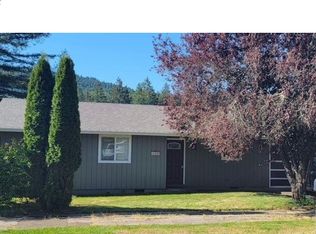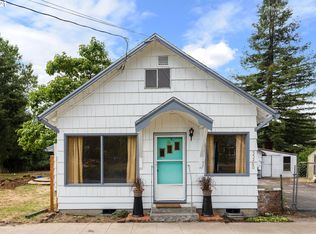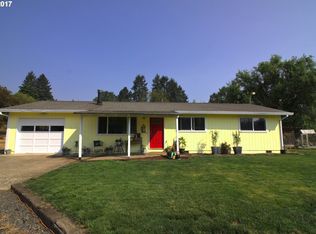Sold
$460,000
55275 SW Cherry Grove Dr, Gaston, OR 97119
3beds
1,101sqft
Residential, Single Family Residence
Built in 1955
0.69 Acres Lot
$453,000 Zestimate®
$418/sqft
$2,375 Estimated rent
Home value
$453,000
$430,000 - $480,000
$2,375/mo
Zestimate® history
Loading...
Owner options
Explore your selling options
What's special
Welcome to peaceful country living! This charming home offers a cozy yet spacious layout with a roomy living room featuring a fireplace and beautiful hardwood floors. The kitchen includes all appliances and a generous dining nook perfect for everyday meals. You'll love the oversized laundry/mud room—washer and dryer included. Step outside to a large yard ideal for gatherings, gardening, or simply relaxing. Plenty of parking available! A versatile shed currently used as a workshop offers endless possibilities—turn it into a she shed, man cave, or creative studio. Whether you’re expanding the home or redesigning the outdoor space, there’s ample room to grow. Come see all the potential this serene property has to offer. Welcome home!
Zillow last checked: 8 hours ago
Listing updated: August 05, 2025 at 01:22am
Listed by:
Cindy Parker 971-724-0028,
RE/MAX Equity Group
Bought with:
Salena Griffith, 200604448
Willner Properties LLC
Source: RMLS (OR),MLS#: 144979885
Facts & features
Interior
Bedrooms & bathrooms
- Bedrooms: 3
- Bathrooms: 1
- Full bathrooms: 1
- Main level bathrooms: 1
Primary bedroom
- Features: Hardwood Floors, Closet
- Level: Main
Bedroom 2
- Features: Hardwood Floors, Closet
- Level: Main
Bedroom 3
- Features: Hardwood Floors, Closet
- Level: Main
Kitchen
- Features: Dishwasher, Disposal, Nook, Pantry, Free Standing Range, Free Standing Refrigerator
- Level: Main
Living room
- Features: Hardwood Floors, Wood Stove
- Level: Main
Heating
- Mini Split, Wood Stove
Cooling
- Has cooling: Yes
Appliances
- Included: Dishwasher, Free-Standing Range, Free-Standing Refrigerator, Plumbed For Ice Maker, Disposal, Washer/Dryer, Electric Water Heater
Features
- Sink, Closet, Nook, Pantry
- Flooring: Hardwood, Tile
- Windows: Vinyl Frames
- Basement: Crawl Space
- Fireplace features: Stove, Wood Burning Stove
Interior area
- Total structure area: 1,101
- Total interior livable area: 1,101 sqft
Property
Parking
- Total spaces: 1
- Parking features: Driveway, RV Access/Parking, Attached
- Attached garage spaces: 1
- Has uncovered spaces: Yes
Accessibility
- Accessibility features: Garage On Main, One Level, Accessibility
Features
- Levels: One
- Stories: 1
- Exterior features: Fire Pit, RV Hookup, Yard, Exterior Entry
- Has view: Yes
- View description: Mountain(s), Trees/Woods
Lot
- Size: 0.69 Acres
- Dimensions: 30,056
- Features: Level, SqFt 20000 to Acres1
Details
- Additional structures: RVHookup, Workshop
- Parcel number: R455297
- Zoning: AF-5
Construction
Type & style
- Home type: SingleFamily
- Architectural style: Traditional
- Property subtype: Residential, Single Family Residence
Materials
- Cement Siding, Wood Siding
- Foundation: Other
- Roof: Shingle
Condition
- Resale
- New construction: No
- Year built: 1955
Utilities & green energy
- Sewer: Septic Tank, Standard Septic
- Water: Public
- Utilities for property: Cable Connected, Satellite Internet Service
Community & neighborhood
Location
- Region: Gaston
- Subdivision: Gasto, Chery Grove/Laurelwood
Other
Other facts
- Listing terms: Cash,Conventional,FHA,USDA Loan,VA Loan
- Road surface type: Gravel, Paved
Price history
| Date | Event | Price |
|---|---|---|
| 8/1/2025 | Sold | $460,000+2.2%$418/sqft |
Source: | ||
| 6/30/2025 | Pending sale | $450,000+5.9%$409/sqft |
Source: | ||
| 7/5/2023 | Sold | $425,000+325%$386/sqft |
Source: | ||
| 5/2/2011 | Sold | $100,000-11.1%$91/sqft |
Source: Public Record | ||
| 3/3/2011 | Price change | $112,500+100346.4%$102/sqft |
Source: foreclosure.com | ||
Public tax history
| Year | Property taxes | Tax assessment |
|---|---|---|
| 2024 | $1,759 +5.8% | $135,550 +3% |
| 2023 | $1,662 +2.8% | $131,610 +3% |
| 2022 | $1,616 +2.3% | $127,780 |
Find assessor info on the county website
Neighborhood: Cherry Grove
Nearby schools
GreatSchools rating
- 9/10Gaston Elementary SchoolGrades: K-6Distance: 5.1 mi
- 3/10Gaston Jr/Sr High SchoolGrades: 7-12Distance: 5.1 mi
Schools provided by the listing agent
- Elementary: Gaston
- Middle: Gaston
- High: Gaston,Forest Grove
Source: RMLS (OR). This data may not be complete. We recommend contacting the local school district to confirm school assignments for this home.

Get pre-qualified for a loan
At Zillow Home Loans, we can pre-qualify you in as little as 5 minutes with no impact to your credit score.An equal housing lender. NMLS #10287.
Sell for more on Zillow
Get a free Zillow Showcase℠ listing and you could sell for .
$453,000
2% more+ $9,060
With Zillow Showcase(estimated)
$462,060

