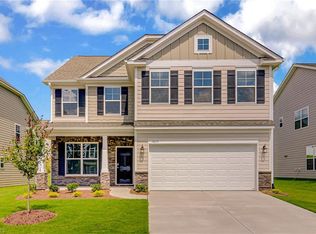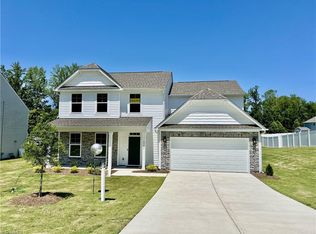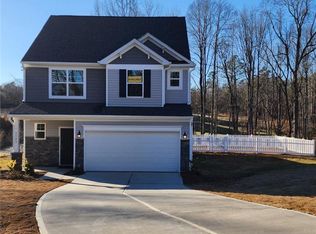Sold for $428,500 on 10/01/25
$428,500
5527 Siler St, Trinity, NC 27370
5beds
2,824sqft
Stick/Site Built, Residential, Single Family Residence
Built in 2021
0.69 Acres Lot
$431,400 Zestimate®
$--/sqft
$2,548 Estimated rent
Home value
$431,400
$345,000 - $535,000
$2,548/mo
Zestimate® history
Loading...
Owner options
Explore your selling options
What's special
Beautiful three-story Cypress with open concept has wainscoting-lined foyer as you enter the home, kitchen has upgraded staggered cabinets and seating at spacious island with storage and separate breakfast area. The first floor boasts both a guest suite with full bath and office with French doors. Lovely oil bronzed fixtures are found throughout the home adding a touch of elegance. Second floor loft provides comfortable living space for study or relaxation. Primary suite includes luxury bath with large tiled soaking tub and separate shower, spacious closet, and secluded sitting room connected to Primary with French doors for privacy. Secondary bath has dual vanity. Third floor has separate bedroom and bath. Numerous windows add natural lighting to make this a bright yet cozy home! This former model home comes fully furnished as-is.
Zillow last checked: 8 hours ago
Listing updated: October 01, 2025 at 10:31am
Listed by:
Carla Janney 828-406-7137,
Eastwood Construction Co., Inc.
Bought with:
Ty Cannon, 338950
Berkshire Hathaway HomeServices Yost & Little Realty
Source: Triad MLS,MLS#: 1195122 Originating MLS: Greensboro
Originating MLS: Greensboro
Facts & features
Interior
Bedrooms & bathrooms
- Bedrooms: 5
- Bathrooms: 4
- Full bathrooms: 4
- Main level bathrooms: 1
Primary bedroom
- Level: Second
- Dimensions: 13 x 17.17
Bedroom 2
- Level: Second
- Dimensions: 10.83 x 13.5
Bedroom 4
- Level: Main
- Dimensions: 11.17 x 11.5
Bedroom 5
- Level: Third
- Dimensions: 16.83 x 14.33
Dining room
- Level: Main
- Dimensions: 11.5 x 12.17
Great room
- Level: Main
- Dimensions: 16.67 x 20.75
Kitchen
- Level: Main
- Dimensions: 11.83 x 12.5
Loft
- Level: Second
- Dimensions: 19.17 x 12.67
Other
- Level: Second
- Dimensions: 10.83 x 13.5
Heating
- Forced Air, Electric
Cooling
- Central Air
Appliances
- Included: Microwave, Dishwasher, Disposal, Electric Water Heater
- Laundry: Dryer Connection, Laundry Room, Washer Hookup
Features
- Dead Bolt(s), Soaking Tub, Kitchen Island, Pantry
- Flooring: Carpet, Tile, Vinyl
- Doors: Insulated Doors
- Windows: Insulated Windows
- Has basement: No
- Has fireplace: No
Interior area
- Total structure area: 2,824
- Total interior livable area: 2,824 sqft
- Finished area above ground: 2,824
Property
Parking
- Total spaces: 2
- Parking features: Driveway, Garage, Paved, Garage Door Opener, Attached
- Attached garage spaces: 2
- Has uncovered spaces: Yes
Features
- Levels: Three Or More
- Stories: 3
- Patio & porch: Porch
- Pool features: None
Lot
- Size: 0.69 Acres
- Features: Not in Flood Zone
Details
- Parcel number: 7708523938
- Zoning: RMU
- Special conditions: Owner Sale
Construction
Type & style
- Home type: SingleFamily
- Property subtype: Stick/Site Built, Residential, Single Family Residence
Materials
- Stone, Vinyl Siding
- Foundation: Slab
Condition
- New Construction
- New construction: Yes
- Year built: 2021
Utilities & green energy
- Sewer: Public Sewer
- Water: Public
Community & neighborhood
Security
- Security features: Carbon Monoxide Detector(s), Smoke Detector(s)
Location
- Region: Trinity
- Subdivision: The Cottages At Piper Village
HOA & financial
HOA
- Has HOA: Yes
- HOA fee: $300 annually
Other
Other facts
- Listing agreement: Exclusive Right To Sell
- Listing terms: Cash,Conventional,FHA,VA Loan
Price history
| Date | Event | Price |
|---|---|---|
| 10/1/2025 | Sold | $428,500-0.3% |
Source: | ||
| 9/16/2025 | Pending sale | $429,900 |
Source: | ||
| 9/9/2025 | Listed for sale | $429,900 |
Source: | ||
Public tax history
| Year | Property taxes | Tax assessment |
|---|---|---|
| 2024 | $3,487 -4.2% | $425,080 -4.2% |
| 2023 | $3,640 +58.5% | $443,690 +88.3% |
| 2022 | $2,297 +371.2% | $235,610 +371.2% |
Find assessor info on the county website
Neighborhood: 27370
Nearby schools
GreatSchools rating
- 2/10Trinity ElementaryGrades: K-5Distance: 0.6 mi
- 2/10Trinity Middle SchoolGrades: 6-8Distance: 0.7 mi
- 5/10Trinity HighGrades: 9-12Distance: 0.1 mi
Schools provided by the listing agent
- Elementary: Trinity
- Middle: Trinity
- High: Trinity
Source: Triad MLS. This data may not be complete. We recommend contacting the local school district to confirm school assignments for this home.
Get a cash offer in 3 minutes
Find out how much your home could sell for in as little as 3 minutes with a no-obligation cash offer.
Estimated market value
$431,400
Get a cash offer in 3 minutes
Find out how much your home could sell for in as little as 3 minutes with a no-obligation cash offer.
Estimated market value
$431,400


