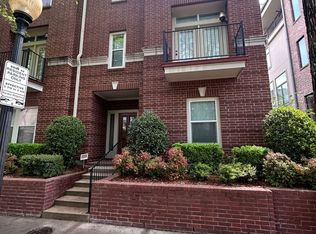Stunning Updated Tudor with Pool in the Heart of the M Streets! This quintessential Tudor blends timeless charm with modern updates and sits in the highly sought-after Mockingbird Elementary zone. From the welcoming front porch to the stained glass window, curb appeal abounds. Step inside to a cozy formal living room filled with natural light, featuring raised ceilings and a fireplace that flows seamlessly into the dining area and custom kitchen. Enjoy Carrara marble countertops, a reclaimed wood bar top, stainless steel appliances including a wine fridge, and a built-in banquette in the breakfast nook. The spacious primary suite boasts a California Closet and a beautifully updated en suite bath. Two generous guest bedrooms share a stylish Jack-and-Jill bath, while the large sunroom offers the perfect flex space for a home office or playroom. Step outside to your private backyard oasiscomplete with turf landscaping, a sparkling pool, a one-car garage with storage, and a gated driveway. Located within walking distance to Lower Greenville's shops and restaurants, with easy access to Central Expressway. Landlord covers both yard and pool maintenance for added convenience! Only 1 small pet allowed with owner approval.
$75.00 APPLICATION FEE PER APPLICANT OVER 18*$175.00 LEASE ADMIN FEE DUE AT LEASE SIGNING*WE DO PAPERWORK*TENANT / AGENT TO VERIFY ALL INFORMATION*ONLY 1 SMALL PET ALLOWED WITH OWNER APPROVAL*NO SMOKING PLEASE*REFRIGERATOR, WASHER & DRYER ARE NON-WARRANTIED ITEMS*$500.00 POOL DEPOSIT REQUIRED*OWNER MAINTAINS LAWN & POOL*12 MONTH LEASE TERM ONLY
House for rent
$5,995/mo
5527 Mercedes Ave, Dallas, TX 75206
3beds
2,005sqft
Price may not include required fees and charges.
Single family residence
Available now
Cats, small dogs OK
Ceiling fan
In unit laundry
-- Parking
Fireplace
What's special
- 7 days
- on Zillow |
- -- |
- -- |
Travel times
Looking to buy when your lease ends?
Consider a first-time homebuyer savings account designed to grow your down payment with up to a 6% match & 4.15% APY.
Facts & features
Interior
Bedrooms & bathrooms
- Bedrooms: 3
- Bathrooms: 2
- Full bathrooms: 2
Heating
- Fireplace
Cooling
- Ceiling Fan
Appliances
- Included: Dishwasher, Disposal, Dryer, Oven, Range Oven, Refrigerator, Stove, Washer
- Laundry: In Unit
Features
- Ceiling Fan(s), Walk-In Closet(s)
- Has fireplace: Yes
Interior area
- Total interior livable area: 2,005 sqft
Video & virtual tour
Property
Parking
- Details: Contact manager
Features
- Patio & porch: Patio
- Exterior features: Full Size Utility Area, Primary Dual Sinks, Split Bedrooms, Vent Mechanism
- Has private pool: Yes
Details
- Parcel number: 00000205390000000
Construction
Type & style
- Home type: SingleFamily
- Property subtype: Single Family Residence
Community & HOA
HOA
- Amenities included: Pool
Location
- Region: Dallas
Financial & listing details
- Lease term: Contact For Details
Price history
| Date | Event | Price |
|---|---|---|
| 7/4/2025 | Listed for rent | $5,995$3/sqft |
Source: Zillow Rentals | ||
| 7/18/2018 | Sold | -- |
Source: Agent Provided | ||
| 6/28/2018 | Pending sale | $675,000$337/sqft |
Source: Haynsworth Realty #13814402 | ||
| 4/27/2018 | Listed for sale | $675,000+32.6%$337/sqft |
Source: Haynsworth Realty #13814402 | ||
| 2/13/2014 | Sold | -- |
Source: Agent Provided | ||
![[object Object]](https://photos.zillowstatic.com/fp/9f605093603748cdee28b1e3c240e9eb-p_i.jpg)
