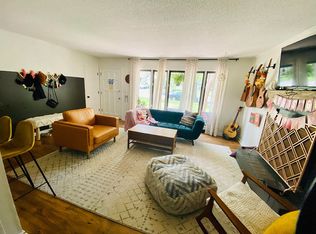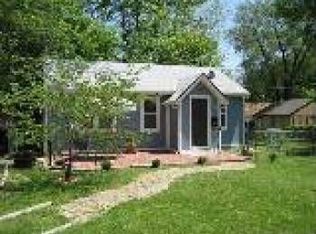Show Stopper! Stunning infill build under a year old! Quality craftsmanship throughout. Open Floor plan features hardwood floors on the Main. Gorgeous kitchen complete with granite countertops, stainless appliances and Pantry. Main level with Master Suite, laundry room connects to Master Bath; 2nd bedroom with full bath. Lower level complete with family room, wet bar, bedrooms 3 & 4, full bath & excellent storage. Private backyard boasts covered deck & horizontal privacy fence. Everything you could ask for & more.
This property is off market, which means it's not currently listed for sale or rent on Zillow. This may be different from what's available on other websites or public sources.

