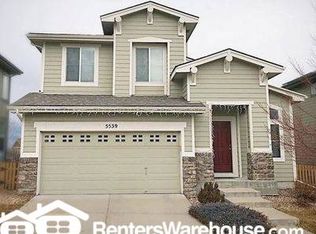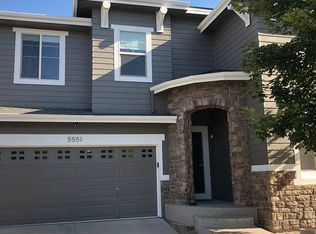Step into elegance with this stunning 4-bedroom, 4-bathroom residence nestled in the sought-after Hearth community in Highlands Ranch. As you enter through the grand foyer, you'll be greeted by a spacious living room boasting soaring vaulted ceilings and a warm, inviting atmosphere. The chef's kitchen is a masterpiece, featuring sleek granite countertops, custom cabinetry, a brand-new refrigerator, and a new dishwasher perfect for preparing gourmet meals and entertaining guests. The main floor also offers the flexibility of a study, office, or additional bedroom to suit your needs. Upstairs, unwind in the luxurious primary bedroom suite complete with a lavish 5-piece bath and a generous walk-in closet. Two more bright and airy bedrooms share a well-appointed Jack 'n Jill bathroom, providing ample space and comfort. The finished basement is a versatile haven with an extra bedroom, a stylish bathroom, a convenient laundry area, additional storage, and a kitchenette that's perfect for hosting gatherings. Enjoy the cozy recreation space with endless possibilities for relaxation and fun. Step outside to your private back patio, featuring low-maintenance turf for year-round green, and savor outdoor moments in style. With a 2-car garage and easy access to Park Meadows, Town Center, Recreation Centers, trails, bike paths, and major conveniences including DTC, this home offers unmatched convenience and modern living. Don't miss your chance to make this exceptional property your own schedule a viewing today! Tenant is responsible for all utilities (gas, electric, water, sewer, trash, etc.), snow removal, and lawn care. Each occupant over the age of 18 must submit an application. One-time $99.00 administrative fee. Credit and criminal backgrounds are processed. Please call for additional details. Scheduling showings now! Portable Tenant Screening Disclaimer: Prospective tenant has the right to provide a portable tenant screening report, as defined in section 38-12-902(2.5), Colorado Revised Statutes; and If a prospective tenant provides a portable tenant screening report, the prospective tenant shall not be charged: a rental application fee; or a fee for the landlord to access or use the portable tenant screening report. Professionally managed by: Casa Property Management, LLC DISCLAIMER: CASA Property Management, LLC has not verified the accuracy of property information listed on third party websites. Please contact CASA to confirm property information and availability. Measurements (square footage) are for the purpose of marketing only and may not be exact.
This property is off market, which means it's not currently listed for sale or rent on Zillow. This may be different from what's available on other websites or public sources.

