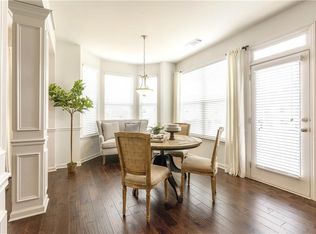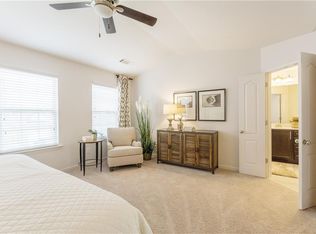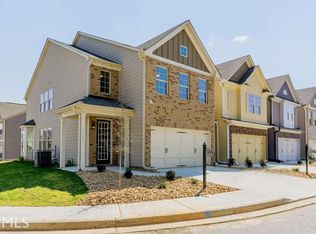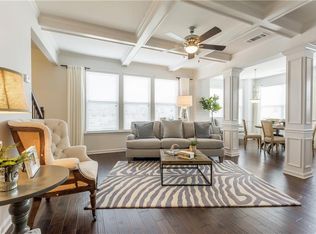Closed
$300,000
5527 Fairhaven Pl, Fairburn, GA 30213
3beds
1,929sqft
Townhouse
Built in 2020
1,306.8 Square Feet Lot
$303,600 Zestimate®
$156/sqft
$2,501 Estimated rent
Home value
$303,600
$279,000 - $331,000
$2,501/mo
Zestimate® history
Loading...
Owner options
Explore your selling options
What's special
Welcome to 5527 Fairhaven Pl, a charming 3 bedroom, 2.5 bathroom townhome in the heart of Fairburn, GA. This property offers a blend of convenience, comfort, and privacy, making it an ideal choice for your next home. As you step inside, you'll find a spacious living area perfect for relaxing or entertaining. The open floor plan connects the living room to the dining area and kitchen, creating a welcoming atmosphere. The kitchen is equipped with modern appliances, ample counter space, and plenty of storage. Adjacent to the kitchen is a cozy dining area for enjoying meals with family and friends. Upstairs, the townhome features comfortable bedrooms with generous closet space, providing a peaceful retreat. The bathrooms are designed with contemporary fixtures and finishes. Outside, you'll discover a private backyard that is fenced in and secluded, offering a serene space for outdoor activities, gardening, or unwinding in the fresh air. Whether you're hosting a barbecue or enjoying a quiet evening, this backyard is sure to become one of your favorite spots. One of the standout features of this townhome is its prime location. Situated conveniently near one of the neighborhood entrances, you'll enjoy easy access to and from the property. Additionally, it's conveniently located near highways, schools, restaurants, and more, making your daily commute and errands a breeze. 5527 Fairhaven Pl is more than just a townhouse; it's a place where you can create lasting memories. Don't miss the opportunity to make this wonderful townhome your own. Schedule a viewing today and experience.
Zillow last checked: 8 hours ago
Listing updated: July 29, 2025 at 12:05pm
Listed by:
Shaday Word Daniels 404-583-9689,
Maximum One Realty Greater Atlanta
Bought with:
Akshar Patel, 352122
Century 21 Results
Source: GAMLS,MLS#: 10525011
Facts & features
Interior
Bedrooms & bathrooms
- Bedrooms: 3
- Bathrooms: 3
- Full bathrooms: 2
- 1/2 bathrooms: 1
Kitchen
- Features: Kitchen Island, Walk-in Pantry
Heating
- Central
Cooling
- Central Air
Appliances
- Included: Dishwasher, Refrigerator, Electric Water Heater, Microwave, Stainless Steel Appliance(s), Oven/Range (Combo)
- Laundry: Upper Level
Features
- High Ceilings, Bookcases, Walk-In Closet(s)
- Flooring: Hardwood, Laminate
- Basement: None
- Number of fireplaces: 1
Interior area
- Total structure area: 1,929
- Total interior livable area: 1,929 sqft
- Finished area above ground: 1,929
- Finished area below ground: 0
Property
Parking
- Total spaces: 2
- Parking features: Attached, Garage
- Has attached garage: Yes
Features
- Levels: Two
- Stories: 2
- Fencing: Back Yard
Lot
- Size: 1,306 sqft
- Features: Other
Details
- Parcel number: 09F070300260880
Construction
Type & style
- Home type: Townhouse
- Architectural style: Brick Front
- Property subtype: Townhouse
Materials
- Brick
- Roof: Composition
Condition
- Resale
- New construction: No
- Year built: 2020
Utilities & green energy
- Sewer: Public Sewer
- Water: Public
- Utilities for property: Cable Available, Electricity Available, High Speed Internet, Natural Gas Available, Underground Utilities, Phone Available
Community & neighborhood
Community
- Community features: Clubhouse, Park, Playground, Pool, Tennis Court(s)
Location
- Region: Fairburn
- Subdivision: Renaissance At South Park
HOA & financial
HOA
- Has HOA: Yes
- HOA fee: $150 annually
- Services included: Maintenance Structure, Maintenance Grounds, Pest Control, Swimming, Tennis, Trash
Other
Other facts
- Listing agreement: Exclusive Right To Sell
Price history
| Date | Event | Price |
|---|---|---|
| 7/22/2025 | Sold | $300,000-4.8%$156/sqft |
Source: | ||
| 6/20/2025 | Pending sale | $315,000$163/sqft |
Source: | ||
| 5/18/2025 | Listed for sale | $315,000+30.2%$163/sqft |
Source: | ||
| 8/25/2020 | Listing removed | $241,859$125/sqft |
Source: Rocklyn Homes | ||
| 8/1/2020 | Price change | $241,859+0.4%$125/sqft |
Source: Rocklyn Homes | ||
Public tax history
Tax history is unavailable.
Neighborhood: 30213
Nearby schools
GreatSchools rating
- 6/10Oakley Elementary SchoolGrades: PK-5Distance: 2.7 mi
- 6/10Bear Creek Middle SchoolGrades: 6-8Distance: 3.3 mi
- 3/10Creekside High SchoolGrades: 9-12Distance: 3.4 mi
Schools provided by the listing agent
- Elementary: Oakley
- Middle: Bear Creek
- High: Creekside
Source: GAMLS. This data may not be complete. We recommend contacting the local school district to confirm school assignments for this home.
Get a cash offer in 3 minutes
Find out how much your home could sell for in as little as 3 minutes with a no-obligation cash offer.
Estimated market value
$303,600
Get a cash offer in 3 minutes
Find out how much your home could sell for in as little as 3 minutes with a no-obligation cash offer.
Estimated market value
$303,600



