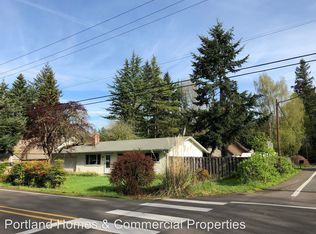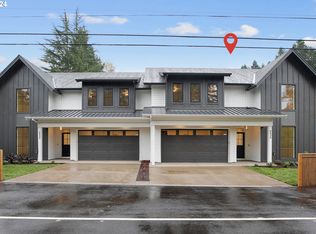Sold
$1,000,000
5527 Childs Rd, Lake Oswego, OR 97035
4beds
2,982sqft
Residential
Built in 2023
-- sqft lot
$974,100 Zestimate®
$335/sqft
$4,275 Estimated rent
Home value
$974,100
$916,000 - $1.03M
$4,275/mo
Zestimate® history
Loading...
Owner options
Explore your selling options
What's special
Only 1 remain! The quality & attention to detail you would expect from NINE time Best of Show winner of the Street of Dreams. A spectacular home in a desirable Lake Oswego location. This home offers the turnkey lifestyle one desires with the luxury you expect in Lake Oswego. This home has many desirable features, including Stainless Monogram Pro Appliances that include a double oven, Built-in refrigerator, dishwasher and Microwave drawer. Quartz kitchen counter-tops with decorative tile backsplash. Kitchen island with eating bar. Oversized walk-in Pantry. Great Room Fireplace with rift-cut mantle and side cabinetry. Office/Den on main with an adjacent full bathroom. 9' ceilings throughout main floor. Under tile heated floor in Primary Bathroom with freestanding tub and frameless glass shower. Air Conditioning is included. Glass slider leads to covered living area with overhead electric heater and gas hook-up for a grill. The yard is fully fenced and irrigated. Upgraded Milgard windows throughout. Tankless water heater and 2 car garage that enters into a mud room with built-ins and a closet. ENERGY EFFICIENT!
Zillow last checked: 8 hours ago
Listing updated: June 06, 2025 at 03:13am
Listed by:
Amanda Andruss 503-969-4939,
Renaissance Development Corp.,
Paul Wells 503-502-0163,
Renaissance Development Corp.
Bought with:
Amanda Andruss, 200507191
Renaissance Development Corp.
Source: RMLS (OR),MLS#: 23181653
Facts & features
Interior
Bedrooms & bathrooms
- Bedrooms: 4
- Bathrooms: 3
- Full bathrooms: 3
- Main level bathrooms: 1
Primary bedroom
- Features: Bathroom, Closet Organizer, Double Sinks, Shower, Soaking Tub, Suite, Tile Floor, Walkin Closet
- Level: Upper
- Area: 210
- Dimensions: 14 x 15
Bedroom 2
- Features: Closet, Wallto Wall Carpet
- Level: Upper
- Area: 110
- Dimensions: 10 x 11
Bedroom 3
- Features: Closet, Wallto Wall Carpet
- Level: Upper
- Area: 121
- Dimensions: 11 x 11
Bedroom 4
- Features: Closet, Wallto Wall Carpet
- Level: Upper
- Area: 120
- Dimensions: 10 x 12
Dining room
- Features: Sliding Doors, Engineered Hardwood, High Ceilings
- Level: Main
- Area: 187
- Dimensions: 11 x 17
Kitchen
- Features: Builtin Refrigerator, Eat Bar, Gas Appliances, Gourmet Kitchen, Island, Pantry, Double Oven, Engineered Hardwood, High Ceilings, Quartz
- Level: Main
- Area: 190
- Width: 10
Office
- Features: French Doors, Wallto Wall Carpet
- Level: Main
- Area: 120
- Dimensions: 12 x 10
Heating
- Forced Air 95 Plus
Cooling
- Central Air
Appliances
- Included: Built-In Range, Built-In Refrigerator, Dishwasher, Disposal, Double Oven, Gas Appliances, Microwave, Plumbed For Ice Maker, Range Hood, Stainless Steel Appliance(s), Recirculating Water Heater, Tankless Water Heater
Features
- High Ceilings, Plumbed For Central Vacuum, Quartz, Soaking Tub, Built-in Features, Closet, Sink, Eat Bar, Gourmet Kitchen, Kitchen Island, Pantry, Bathroom, Closet Organizer, Double Vanity, Shower, Suite, Walk-In Closet(s), Tile
- Flooring: Engineered Hardwood, Tile, Wall to Wall Carpet
- Doors: French Doors, Sliding Doors
- Windows: Double Pane Windows, Vinyl Frames
- Basement: Crawl Space
- Number of fireplaces: 1
- Fireplace features: Gas, Insert
Interior area
- Total structure area: 2,982
- Total interior livable area: 2,982 sqft
Property
Parking
- Total spaces: 2
- Parking features: Driveway, Garage Door Opener, Attached
- Attached garage spaces: 2
- Has uncovered spaces: Yes
Accessibility
- Accessibility features: Builtin Lighting, Garage On Main, Natural Lighting, Accessibility
Features
- Levels: Two
- Stories: 2
- Patio & porch: Covered Patio
- Exterior features: Gas Hookup, Yard
- Fencing: Fenced
Lot
- Features: Level, Sprinkler, SqFt 5000 to 6999
Details
- Additional structures: GasHookup
- Parcel number: 00348715
- Other equipment: Air Cleaner
Construction
Type & style
- Home type: SingleFamily
- Architectural style: Farmhouse
- Property subtype: Residential
- Attached to another structure: Yes
Materials
- Cement Siding, Added Wall Insulation, Insulation and Ceiling Insulation
- Foundation: Concrete Perimeter
- Roof: Composition
Condition
- New Construction
- New construction: Yes
- Year built: 2023
Details
- Warranty included: Yes
Utilities & green energy
- Gas: Gas Hookup, Gas
- Sewer: Public Sewer
- Water: Public
- Utilities for property: Cable Connected
Community & neighborhood
Security
- Security features: Entry, Security System Leased, Security System Owned
Location
- Region: Lake Oswego
- Subdivision: Rosewood
HOA & financial
HOA
- Has HOA: Yes
- HOA fee: $110 monthly
- Amenities included: Insurance
Other
Other facts
- Listing terms: Cash,Conventional
- Road surface type: Paved
Price history
| Date | Event | Price |
|---|---|---|
| 6/6/2025 | Sold | $1,000,000-2.9%$335/sqft |
Source: | ||
| 5/23/2025 | Pending sale | $1,029,900$345/sqft |
Source: | ||
| 4/25/2025 | Price change | $1,029,900-1.9%$345/sqft |
Source: | ||
| 3/14/2025 | Price change | $1,050,000-4.5%$352/sqft |
Source: | ||
| 2/27/2025 | Pending sale | $1,099,900$369/sqft |
Source: | ||
Public tax history
Tax history is unavailable.
Neighborhood: Rosewood
Nearby schools
GreatSchools rating
- 9/10River Grove Elementary SchoolGrades: K-5Distance: 0.2 mi
- 6/10Lakeridge Middle SchoolGrades: 6-8Distance: 0.8 mi
- 9/10Lakeridge High SchoolGrades: 9-12Distance: 2.1 mi
Schools provided by the listing agent
- Elementary: River Grove
- Middle: Lakeridge
- High: Lakeridge
Source: RMLS (OR). This data may not be complete. We recommend contacting the local school district to confirm school assignments for this home.
Get a cash offer in 3 minutes
Find out how much your home could sell for in as little as 3 minutes with a no-obligation cash offer.
Estimated market value$974,100
Get a cash offer in 3 minutes
Find out how much your home could sell for in as little as 3 minutes with a no-obligation cash offer.
Estimated market value
$974,100

