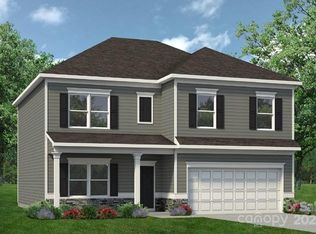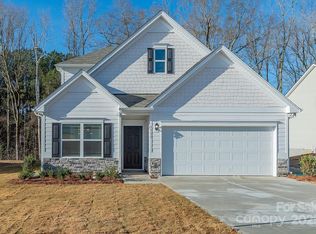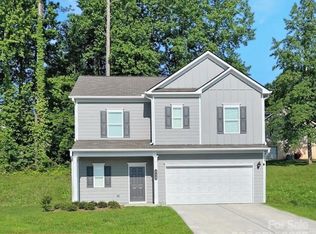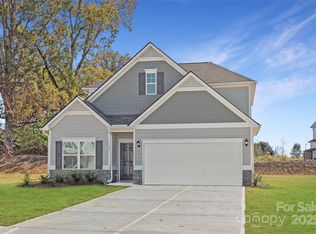Closed
$447,760
5527 Arnold Way, Concord, NC 28025
4beds
3,005sqft
Single Family Residence
Built in 2025
0.24 Acres Lot
$447,700 Zestimate®
$149/sqft
$3,040 Estimated rent
Home value
$447,700
$425,000 - $470,000
$3,040/mo
Zestimate® history
Loading...
Owner options
Explore your selling options
What's special
Discover the James Plan at Green Acres. This thoughtfully designed home offers versatile living spaces and upscale finishes throughout. Step inside to find a secondary main-level bedroom with a full bath offering a large shower. The expansive family room, and gourmet kitchen are both stylish and functional. Kitchen offers a large center island, granite countertops, tiled backsplash, sleek 42” white cabinets, stainless steel appliances, & walk-in pantry. Upstairs you'll find the primary suite w/ private sitting area, and a spa-inspired en-suite bath w/ dual vanities, tiled walk-in shower, and a large split, walk-in closet. Two additional bedrooms share a bathroom, a generous loft space offers flexibility. A large laundry room rounds out the upper level, providing maximum functionality. Enjoy the beautiful backyard with mature trees.
Zillow last checked: 8 hours ago
Listing updated: December 16, 2025 at 03:48pm
Listing Provided by:
Jeanette Westmoreland jwestmoreland@smithdouglas.com,
SDH Charlotte LLC
Bought with:
Lenore Pattillo
Coldwell Banker Realty
Source: Canopy MLS as distributed by MLS GRID,MLS#: 4295371
Facts & features
Interior
Bedrooms & bathrooms
- Bedrooms: 4
- Bathrooms: 3
- Full bathrooms: 3
- Main level bedrooms: 1
Primary bedroom
- Level: Upper
- Area: 238 Square Feet
- Dimensions: 14' 0" X 17' 0"
Bedroom s
- Level: Main
- Area: 130 Square Feet
- Dimensions: 10' 0" X 13' 0"
Bedroom s
- Level: Upper
- Area: 143 Square Feet
- Dimensions: 11' 0" X 13' 0"
Bedroom s
- Level: Upper
- Area: 143 Square Feet
- Dimensions: 11' 0" X 13' 0"
Bathroom full
- Level: Main
Bathroom full
- Level: Upper
Bathroom full
- Level: Upper
Breakfast
- Level: Main
- Area: 110 Square Feet
- Dimensions: 10' 0" X 11' 0"
Dining room
- Level: Main
- Area: 120 Square Feet
- Dimensions: 10' 0" X 12' 0"
Family room
- Level: Main
- Area: 270 Square Feet
- Dimensions: 15' 0" X 18' 0"
Kitchen
- Level: Main
- Area: 140 Square Feet
- Dimensions: 10' 0" X 14' 0"
Laundry
- Level: Upper
- Area: 88 Square Feet
- Dimensions: 11' 0" X 8' 0"
Loft
- Level: Upper
- Area: 195 Square Feet
- Dimensions: 15' 0" X 13' 0"
Heating
- Electric, Heat Pump
Cooling
- Central Air, Electric
Appliances
- Included: Dishwasher, Disposal, Electric Range, Electric Water Heater, Microwave
- Laundry: Laundry Room, Upper Level
Features
- Has basement: No
Interior area
- Total structure area: 3,005
- Total interior livable area: 3,005 sqft
- Finished area above ground: 3,005
- Finished area below ground: 0
Property
Parking
- Total spaces: 2
- Parking features: Attached Garage, Garage Faces Front, Garage on Main Level
- Attached garage spaces: 2
Features
- Levels: Two
- Stories: 2
Lot
- Size: 0.24 Acres
Details
- Parcel number: 56517063550000
- Zoning: res
- Special conditions: Standard
Construction
Type & style
- Home type: SingleFamily
- Architectural style: Traditional
- Property subtype: Single Family Residence
Materials
- Brick Partial, Fiber Cement
- Foundation: Slab
Condition
- New construction: Yes
- Year built: 2025
Details
- Builder model: James D
- Builder name: SDH Charlotte
Utilities & green energy
- Sewer: Public Sewer
- Water: City
Community & neighborhood
Location
- Region: Concord
- Subdivision: Green Acres
HOA & financial
HOA
- Has HOA: Yes
- HOA fee: $500 annually
Other
Other facts
- Road surface type: Concrete, Paved
Price history
| Date | Event | Price |
|---|---|---|
| 12/12/2025 | Sold | $447,760-0.1%$149/sqft |
Source: | ||
| 9/25/2025 | Pending sale | $448,360$149/sqft |
Source: | ||
| 8/24/2025 | Price change | $448,360-0.3%$149/sqft |
Source: | ||
| 5/26/2025 | Listed for sale | $449,530$150/sqft |
Source: | ||
Public tax history
Tax history is unavailable.
Neighborhood: 28025
Nearby schools
GreatSchools rating
- 7/10W M Irvin ElementaryGrades: PK-5Distance: 3.8 mi
- 4/10Mount Pleasant MiddleGrades: 6-8Distance: 0.5 mi
- 4/10Mount Pleasant HighGrades: 9-12Distance: 0.7 mi
Schools provided by the listing agent
- Middle: Mount Pleasant
- High: Mount Pleasant
Source: Canopy MLS as distributed by MLS GRID. This data may not be complete. We recommend contacting the local school district to confirm school assignments for this home.
Get a cash offer in 3 minutes
Find out how much your home could sell for in as little as 3 minutes with a no-obligation cash offer.
Estimated market value
$447,700
Get a cash offer in 3 minutes
Find out how much your home could sell for in as little as 3 minutes with a no-obligation cash offer.
Estimated market value
$447,700



