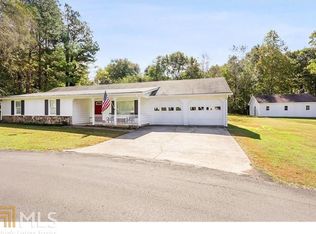Closed
$398,000
5527 Arbor Hill Rd, Canton, GA 30115
3beds
1,653sqft
Single Family Residence
Built in 1959
1.28 Acres Lot
$447,900 Zestimate®
$241/sqft
$2,149 Estimated rent
Home value
$447,900
$426,000 - $475,000
$2,149/mo
Zestimate® history
Loading...
Owner options
Explore your selling options
What's special
This adorable brick ranch-style home, located in the coveted Arbor Hill area, has fantastic privacy while being just a short drive from all the surrounding town centers, such as Macedonia, Hickory Flat, Downtown Canton, and Ball Ground and within the desirable Creekview school district. In the living room, natural light flows through its large, beautiful picture window. Throughout the bedrooms, halls, kitchen, and dining areas you'll find gorgeous wood flooring that compliments the home's myriad of upgrades. The abundance of windows, new granite countertops, fresh white cabinets, and inviting kitchen island overlooking the dining room all contribute to the open, flowy feel. Perfect for gathering and hanging out! Outside, a large, friendly shade tree gives the front yard such personality, while the screened in back porch invites you to relax on those hot summer days. This home also features a spacious laundry room with tons of bonus cabinet space, carport, and detached garage! You definitely want to see this one!!
Zillow last checked: 8 hours ago
Listing updated: June 23, 2025 at 10:44am
Listed by:
Maria Sims 404-805-0673,
Keller Williams Rlty. Partners
Bought with:
Michael Martino, 163079
Keller Williams Atlanta Perimeter
Source: GAMLS,MLS#: 10155853
Facts & features
Interior
Bedrooms & bathrooms
- Bedrooms: 3
- Bathrooms: 2
- Full bathrooms: 2
- Main level bathrooms: 2
- Main level bedrooms: 3
Dining room
- Features: Seats 12+
Kitchen
- Features: Breakfast Area, Breakfast Bar, Kitchen Island, Solid Surface Counters, Walk-in Pantry
Heating
- Central, Forced Air
Cooling
- Ceiling Fan(s), Central Air
Appliances
- Included: Dishwasher
- Laundry: Common Area
Features
- Bookcases, Master On Main Level
- Flooring: Hardwood, Tile, Carpet
- Basement: None
- Number of fireplaces: 1
- Fireplace features: Other
- Common walls with other units/homes: No Common Walls
Interior area
- Total structure area: 1,653
- Total interior livable area: 1,653 sqft
- Finished area above ground: 1,653
- Finished area below ground: 0
Property
Parking
- Parking features: Carport, Detached, Garage, Kitchen Level
- Has garage: Yes
- Has carport: Yes
Features
- Levels: One
- Stories: 1
- Patio & porch: Screened
- Body of water: None
Lot
- Size: 1.28 Acres
- Features: Level, Private
Details
- Parcel number: 03N23A 009
Construction
Type & style
- Home type: SingleFamily
- Architectural style: Brick 4 Side,Ranch,Traditional
- Property subtype: Single Family Residence
Materials
- Brick
- Foundation: Slab
- Roof: Composition
Condition
- Resale
- New construction: No
- Year built: 1959
Utilities & green energy
- Sewer: Septic Tank
- Water: Public
- Utilities for property: Electricity Available, Phone Available
Community & neighborhood
Community
- Community features: None
Location
- Region: Canton
- Subdivision: None
HOA & financial
HOA
- Has HOA: No
- Services included: None
Other
Other facts
- Listing agreement: Exclusive Right To Sell
Price history
| Date | Event | Price |
|---|---|---|
| 7/28/2023 | Sold | $398,000-5.2%$241/sqft |
Source: | ||
| 6/16/2023 | Pending sale | $420,000$254/sqft |
Source: | ||
| 5/30/2023 | Price change | $420,000-1.2%$254/sqft |
Source: | ||
| 5/3/2023 | Listed for sale | $425,000+139.2%$257/sqft |
Source: | ||
| 2/19/2019 | Sold | $177,660$107/sqft |
Source: Public Record Report a problem | ||
Public tax history
| Year | Property taxes | Tax assessment |
|---|---|---|
| 2025 | $5,117 +22.4% | $194,936 +20.5% |
| 2024 | $4,181 +15.2% | $161,816 +3.3% |
| 2023 | $3,630 +33.1% | $156,700 +37.1% |
Find assessor info on the county website
Neighborhood: 30115
Nearby schools
GreatSchools rating
- 9/10Macedonia Elementary SchoolGrades: PK-5Distance: 2.7 mi
- 7/10Creekland Middle SchoolGrades: 6-8Distance: 1.4 mi
- 9/10Creekview High SchoolGrades: 9-12Distance: 1.6 mi
Schools provided by the listing agent
- Elementary: Macedonia
- Middle: Creekland
- High: Creekview
Source: GAMLS. This data may not be complete. We recommend contacting the local school district to confirm school assignments for this home.
Get a cash offer in 3 minutes
Find out how much your home could sell for in as little as 3 minutes with a no-obligation cash offer.
Estimated market value$447,900
Get a cash offer in 3 minutes
Find out how much your home could sell for in as little as 3 minutes with a no-obligation cash offer.
Estimated market value
$447,900
