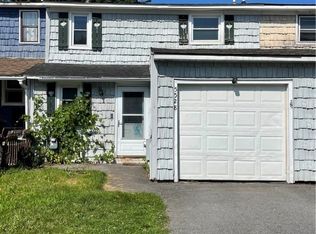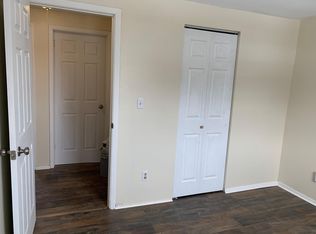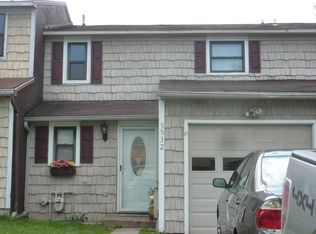Closed
$175,000
5526 Trastevere Rd, Clay, NY 13041
3beds
1,133sqft
Townhouse, Condominium
Built in 1978
-- sqft lot
$-- Zestimate®
$154/sqft
$1,760 Estimated rent
Home value
Not available
Estimated sales range
Not available
$1,760/mo
Zestimate® history
Loading...
Owner options
Explore your selling options
What's special
Welcome to 5526 Trastevere Road! This bright and inviting 3-bedroom, 1.5-bath townhouse offers the perfect blend of comfort and functionality. Remolded top to bottom, featuring smart home lighting. The main level features cozy, yet spacious living room, dining room and remodeled kitchen updated in 2024. An office/den space and a convenient half bath for guests. New baseboard heaters throughout the first floor. Upstairs, you’ll find three generously sized bedrooms and a remodeled full bathroom. Enjoy your own private outdoor space — perfect for relaxing or entertaining. Basement features additional space to make your own. Large 4 car stone driveway for you and guests. Located close to schools, shopping, dining, and public transit, this move-in ready home is ideal for first-time buyers, families, or anyone looking for low-maintenance living. Don’t miss your chance to make it yours! Showings to begin Saturday April 26th at 10AM. Review of offers due Tuesday April 29th 3pm. This property is also listed under MLS S1601501 Single Family Res.
Zillow last checked: 8 hours ago
Listing updated: July 16, 2025 at 10:52am
Listed by:
Amiha Golden 315-699-3200,
Hunt Real Estate ERA
Bought with:
Lee Baldwin, 10401354448
Acropolis Realty Group LLC
Source: NYSAMLSs,MLS#: S1601483 Originating MLS: Syracuse
Originating MLS: Syracuse
Facts & features
Interior
Bedrooms & bathrooms
- Bedrooms: 3
- Bathrooms: 2
- Full bathrooms: 1
- 1/2 bathrooms: 1
- Main level bathrooms: 1
Heating
- Electric, Baseboard
Cooling
- Window Unit(s)
Appliances
- Included: Dryer, Dishwasher, Electric Cooktop, Electric Oven, Electric Range, Electric Water Heater, Refrigerator, Washer
- Laundry: In Basement
Features
- Dining Area, Den, Separate/Formal Dining Room, Natural Woodwork
- Flooring: Carpet, Luxury Vinyl, Varies
- Basement: Full,Sump Pump
- Has fireplace: No
Interior area
- Total structure area: 1,133
- Total interior livable area: 1,133 sqft
Property
Parking
- Total spaces: 1
- Parking features: Attached, Garage, Open
- Attached garage spaces: 1
- Has uncovered spaces: Yes
Features
- Levels: Two
- Stories: 2
- Patio & porch: Open, Porch
- Exterior features: Fully Fenced
- Fencing: Full
Lot
- Size: 2,617 sqft
- Dimensions: 22 x 119
- Features: Rectangular, Rectangular Lot, Residential Lot
Details
- Parcel number: 31248912300000020050000000
- Special conditions: Standard
Construction
Type & style
- Home type: Condo
- Property subtype: Townhouse, Condominium
Materials
- Vinyl Siding
- Roof: Shingle
Condition
- Resale
- Year built: 1978
Utilities & green energy
- Sewer: Connected
- Water: Connected, Public
- Utilities for property: Electricity Available, Electricity Connected, High Speed Internet Available, Sewer Connected, Water Connected
Community & neighborhood
Location
- Region: Clay
Other
Other facts
- Listing terms: Cash,Conventional
Price history
| Date | Event | Price |
|---|---|---|
| 7/14/2025 | Sold | $175,000+16.7%$154/sqft |
Source: | ||
| 5/6/2025 | Pending sale | $149,900$132/sqft |
Source: | ||
| 4/30/2025 | Contingent | $149,900$132/sqft |
Source: | ||
| 4/23/2025 | Listed for sale | $149,900-11.8%$132/sqft |
Source: | ||
| 2/1/2025 | Listing removed | $169,900$150/sqft |
Source: | ||
Public tax history
| Year | Property taxes | Tax assessment |
|---|---|---|
| 2024 | -- | $2,100 |
| 2023 | -- | $2,100 |
| 2022 | -- | $2,100 |
Find assessor info on the county website
Neighborhood: 13041
Nearby schools
GreatSchools rating
- 7/10Karl W Saile Bear Road Elementary SchoolGrades: K-4Distance: 1.3 mi
- 5/10Gillette Road Middle SchoolGrades: 5-7Distance: 2.1 mi
- 7/10Cicero North Syracuse High SchoolGrades: 10-12Distance: 1.9 mi
Schools provided by the listing agent
- Elementary: Karl W Saile Bear Road Elementary
- High: Cicero-North Syracuse High
- District: North Syracuse
Source: NYSAMLSs. This data may not be complete. We recommend contacting the local school district to confirm school assignments for this home.


