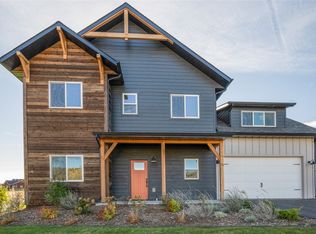Closed
Price Unknown
5526 Thimbleberry Loop, Helena, MT 59602
4beds
2,342sqft
Single Family Residence
Built in 2021
0.36 Acres Lot
$589,500 Zestimate®
$--/sqft
$3,255 Estimated rent
Home value
$589,500
$560,000 - $619,000
$3,255/mo
Zestimate® history
Loading...
Owner options
Explore your selling options
What's special
Stunning 4BR/3BA home in sought-after Heron Creek! This beautifully maintained property features an open floor plan with granite kitchen counters, stainless steel appliances (including a brand new, never used GE French door fridge), and plenty of natural light. The main-level offers a primary suite as well as a laundry room providing convenience and comfort. Enjoy mountain views from your covered back patio, perfect for relaxing or entertaining. Landscaped front and backyards feature underground sprinklers and a fully fenced backyard. The home is equipped with a Heat Recovery Ventilator providing fresh air during the winter without losing heat. The insulated garden shed has electricity—ideal for hobbies or extra storage. Steps from the Heron Creek trail system, close to Canyon Ferry Lake, and just a short drive to town! This beloved forever home is a true gem and only being offered due to a job-related relocation.
Zillow last checked: 8 hours ago
Listing updated: July 25, 2025 at 11:37am
Listed by:
Tyler Raaka 406-422-8990,
Berkshire Hathaway HomeServices - Helena
Bought with:
Jake Doubek, RRE-RBS-LIC-88245
Coldwell Banker Mountainside Realty
Josh Ahmann, RRE-BRO-LIC-14180
Coldwell Banker Mountainside Realty
Source: MRMLS,MLS#: 30051610
Facts & features
Interior
Bedrooms & bathrooms
- Bedrooms: 4
- Bathrooms: 3
- Full bathrooms: 3
Heating
- Forced Air, Gas, Propane
Cooling
- Central Air
Appliances
- Included: Dishwasher, Disposal, Microwave, Range, Refrigerator, Water Softener
- Laundry: Washer Hookup
Features
- Fireplace, Main Level Primary, Open Floorplan, Walk-In Closet(s)
- Basement: Crawl Space
- Number of fireplaces: 1
Interior area
- Total interior livable area: 2,342 sqft
- Finished area below ground: 0
Property
Parking
- Total spaces: 2
- Parking features: Garage - Attached
- Attached garage spaces: 2
Features
- Patio & porch: Rear Porch, Covered, Front Porch, Patio
- Exterior features: Propane Tank - Leased
- Fencing: Back Yard,Wood,Wire
- Has view: Yes
- View description: Mountain(s)
Lot
- Size: 0.36 Acres
- Features: Back Yard, Front Yard, Landscaped, Sprinklers In Ground, Views
Details
- Additional structures: Shed(s)
- Parcel number: 05188912201460000
- Special conditions: Third Party Approval
Construction
Type & style
- Home type: SingleFamily
- Architectural style: Modern
- Property subtype: Single Family Residence
Materials
- Masonite
- Foundation: Slab
Condition
- New construction: No
- Year built: 2021
Details
- Builder name: Sussex
Utilities & green energy
- Sewer: Community/Coop Sewer
- Water: Shared Well
- Utilities for property: Electricity Connected, High Speed Internet Available, Propane
Community & neighborhood
Community
- Community features: Playground
Location
- Region: Helena
HOA & financial
HOA
- Has HOA: Yes
- HOA fee: $375 quarterly
- Amenities included: Snow Removal, Trail(s)
- Services included: Road Maintenance, Sewer, Snow Removal
- Association name: Heron Creek
Other
Other facts
- Listing agreement: Exclusive Right To Sell
- Listing terms: Cash,Conventional,FHA,VA Loan
- Road surface type: Asphalt
Price history
| Date | Event | Price |
|---|---|---|
| 7/25/2025 | Sold | -- |
Source: | ||
| 6/11/2025 | Listed for sale | $599,900+16.7%$256/sqft |
Source: | ||
| 9/17/2021 | Sold | -- |
Source: | ||
| 7/23/2021 | Pending sale | $513,960$219/sqft |
Source: | ||
| 5/28/2021 | Price change | $513,960+1.1%$219/sqft |
Source: | ||
Public tax history
| Year | Property taxes | Tax assessment |
|---|---|---|
| 2024 | $3,112 -26.3% | $580,300 |
| 2023 | $4,221 +13.8% | $580,300 +42.1% |
| 2022 | $3,709 +170046.3% | $408,300 +2041400% |
Find assessor info on the county website
Neighborhood: 59602
Nearby schools
GreatSchools rating
- NAEastgate SchoolGrades: PK-KDistance: 5.4 mi
- 7/10East Valley Middle SchoolGrades: 6-8Distance: 6.1 mi
- NAEast Helena High SchoolGrades: 9-12Distance: 6.1 mi

