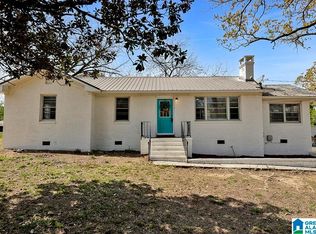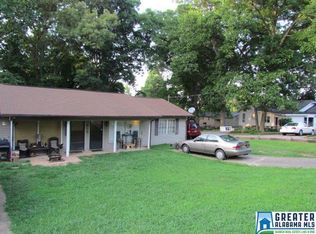Sold for $75,000 on 06/05/25
$75,000
5526 Saks Rd, Anniston, AL 36206
2beds
1,304sqft
Single Family Residence
Built in 1950
0.41 Acres Lot
$78,600 Zestimate®
$58/sqft
$930 Estimated rent
Home value
$78,600
$62,000 - $100,000
$930/mo
Zestimate® history
Loading...
Owner options
Explore your selling options
What's special
Great Opportunity in Saks – 2-Bedroom with Workshop Located in the Saks community, this 3-bedroom, 1.5-bath home offers a great opportunity for the right buyer. With vinyl siding, a metal roof, and hardwood floors, the home has solid features to build on. A standout bonus is the large detached garage/workshop—ideal for storage, projects, or future upgrades. The home does need some work and is being sold as-is, but with a bit of vision and effort, it could shine again. Whether you're looking for an investment property, a fixer-upper, or a chance to create a home with your own touch, this one is worth a look.
Zillow last checked: 8 hours ago
Listing updated: June 12, 2025 at 06:45pm
Listed by:
Linda Pritchett CELL:256-454-8000,
Kelly Right Real Estate of Ala
Bought with:
MLS Non-member Company
Birmingham Non-Member Office
Source: GALMLS,MLS#: 21418957
Facts & features
Interior
Bedrooms & bathrooms
- Bedrooms: 2
- Bathrooms: 2
- Full bathrooms: 1
- 1/2 bathrooms: 1
Primary bedroom
- Level: First
Bedroom 1
- Level: First
Bedroom 2
- Level: First
Primary bathroom
- Level: First
Dining room
- Level: First
Kitchen
- Features: Laminate Counters
- Level: First
Living room
- Level: First
Basement
- Area: 0
Heating
- Central
Cooling
- Central Air
Appliances
- Included: Refrigerator, Stove-Electric, Electric Water Heater
- Laundry: Electric Dryer Hookup, Washer Hookup, Main Level, Laundry Room, Laundry (ROOM), Yes
Features
- Smooth Ceilings, Shared Bath
- Flooring: Carpet, Hardwood
- Basement: Crawl Space
- Attic: None
- Has fireplace: No
Interior area
- Total interior livable area: 1,304 sqft
- Finished area above ground: 1,304
- Finished area below ground: 0
Property
Parking
- Total spaces: 2
- Parking features: Assigned, Detached, Driveway, Parking (MLVL), Garage Faces Rear
- Garage spaces: 2
- Has uncovered spaces: Yes
Features
- Levels: One
- Stories: 1
- Pool features: None
- Has view: Yes
- View description: None
- Waterfront features: No
Lot
- Size: 0.41 Acres
Details
- Additional structures: Storage
- Parcel number: 1804183011002.000
- Special conditions: As Is
Construction
Type & style
- Home type: SingleFamily
- Property subtype: Single Family Residence
Materials
- Vinyl Siding
Condition
- Fixer
- Year built: 1950
Utilities & green energy
- Water: Public
- Utilities for property: Sewer Connected
Community & neighborhood
Location
- Region: Anniston
- Subdivision: Weir Heights
Price history
| Date | Event | Price |
|---|---|---|
| 6/5/2025 | Sold | $75,000+2.7%$58/sqft |
Source: | ||
| 5/19/2025 | Contingent | $73,000$56/sqft |
Source: | ||
| 5/15/2025 | Listed for sale | $73,000$56/sqft |
Source: | ||
Public tax history
| Year | Property taxes | Tax assessment |
|---|---|---|
| 2024 | $418 -3.5% | $10,440 -3.5% |
| 2023 | $433 +10% | $10,820 +10% |
| 2022 | $394 +294.3% | $9,840 +23.3% |
Find assessor info on the county website
Neighborhood: 36206
Nearby schools
GreatSchools rating
- NASaks Middle SchoolGrades: 5-8Distance: 1.4 mi
- 4/10Saks High SchoolGrades: 9-12Distance: 1.3 mi
- 3/10Saks Elementary SchoolGrades: PK-4Distance: 1.5 mi
Schools provided by the listing agent
- Elementary: Saks
- Middle: Saks
- High: Saks
Source: GALMLS. This data may not be complete. We recommend contacting the local school district to confirm school assignments for this home.

Get pre-qualified for a loan
At Zillow Home Loans, we can pre-qualify you in as little as 5 minutes with no impact to your credit score.An equal housing lender. NMLS #10287.

