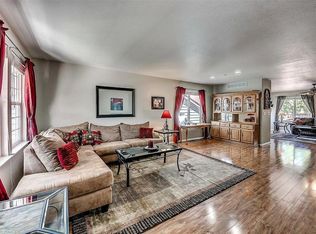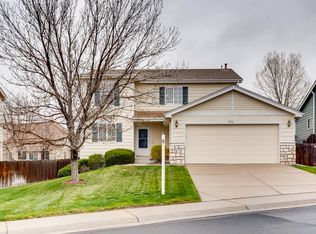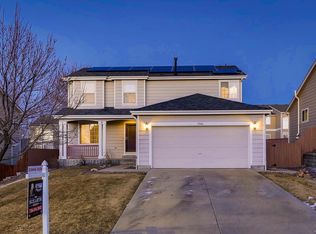Sold for $620,000
$620,000
5526 S Rome Street, Aurora, CO 80015
3beds
2,721sqft
Single Family Residence
Built in 2000
7,841 Square Feet Lot
$609,800 Zestimate®
$228/sqft
$3,100 Estimated rent
Home value
$609,800
$579,000 - $640,000
$3,100/mo
Zestimate® history
Loading...
Owner options
Explore your selling options
What's special
Here it is, if you could dream up a home that checks all of the boxes, this would be it!
Open Concept Ranch floorpan, 3 Bedrooms AND Study AND Bonus Room.
Open floorpan to living with large island, stainless steel, plenty of cabinet space and Pantry.
Expansive Trex Deck with large, fenced yard.
All of your key needs and... Nope, you won’t have to do ANY updating: Hand scraped wood flooring, Granite and Quartz, Maple cabinets in Kitchen and Master, with matching, custom, Closet System in the walk-in. Custom tile in the Master with dual Shower Heads and Soaking Tub, Finished Basement with large Flex Space and Bathroom and Storage.
Within a few miles to shopping, dining and entertaining. Walk to Award winning Cherry Creek Schools.
Zillow last checked: 8 hours ago
Listing updated: September 13, 2023 at 03:52pm
Listed by:
Lauren Cross 303-921-0168,
Keller Williams Integrity Real Estate LLC
Bought with:
Renee O'Lear, 100052366
8z Real Estate
Source: REcolorado,MLS#: 6127611
Facts & features
Interior
Bedrooms & bathrooms
- Bedrooms: 3
- Bathrooms: 3
- Full bathrooms: 1
- 3/4 bathrooms: 1
- 1/2 bathrooms: 1
- Main level bathrooms: 2
- Main level bedrooms: 3
Primary bedroom
- Description: Generous Sized Primary With En Suite
- Level: Main
Bedroom
- Level: Main
Bedroom
- Level: Main
Primary bathroom
- Description: En Suite With Tub & Shower
- Level: Main
Bathroom
- Level: Main
Bathroom
- Level: Basement
Bonus room
- Description: Could Be Bedroom/ Play Room/ Living Room
- Level: Basement
Dining room
- Description: Formal Dining Area, Next To Front Living
- Level: Main
Kitchen
- Description: Open - Large Island
- Level: Main
Office
- Description: Could Be Bedroom/ Or Work From Home
- Level: Main
Heating
- Forced Air
Cooling
- Central Air
Appliances
- Included: Dishwasher, Disposal, Dryer, Microwave, Oven, Refrigerator, Washer
Features
- Basement: Finished
Interior area
- Total structure area: 2,721
- Total interior livable area: 2,721 sqft
- Finished area above ground: 1,749
- Finished area below ground: 881
Property
Parking
- Total spaces: 2
- Parking features: Garage - Attached
- Attached garage spaces: 2
Features
- Levels: One
- Stories: 1
- Patio & porch: Deck
- Fencing: Full
Lot
- Size: 7,841 sqft
- Features: Level
Details
- Parcel number: 034117407
- Special conditions: Standard
Construction
Type & style
- Home type: SingleFamily
- Property subtype: Single Family Residence
Materials
- Cement Siding
- Roof: Composition
Condition
- Updated/Remodeled
- Year built: 2000
Utilities & green energy
- Sewer: Public Sewer
Community & neighborhood
Location
- Region: Aurora
- Subdivision: Trail Ridge
HOA & financial
HOA
- Has HOA: Yes
- HOA fee: $290 annually
- Services included: Maintenance Grounds, Recycling, Trash
- Association name: Stanford Hills
- Association phone: 303-991-2192
Other
Other facts
- Listing terms: Cash,Conventional,FHA,VA Loan
- Ownership: Individual
Price history
| Date | Event | Price |
|---|---|---|
| 4/6/2023 | Sold | $620,000+36.3%$228/sqft |
Source: | ||
| 2/28/2019 | Sold | $455,000+2.2%$167/sqft |
Source: Public Record Report a problem | ||
| 12/11/2018 | Pending sale | $445,000$164/sqft |
Source: RE/MAX Professionals #6951970 Report a problem | ||
| 12/5/2018 | Listed for sale | $445,000+41.3%$164/sqft |
Source: RE/MAX Professionals #6951970 Report a problem | ||
| 4/2/2015 | Sold | $314,900$116/sqft |
Source: YOUR CASTLE REAL ESTATE solds #6490330_80015 Report a problem | ||
Public tax history
| Year | Property taxes | Tax assessment |
|---|---|---|
| 2025 | $4,679 +10.2% | $39,369 +6.1% |
| 2024 | $4,244 +5.3% | $37,118 -9.9% |
| 2023 | $4,032 -0.9% | $41,199 +27.5% |
Find assessor info on the county website
Neighborhood: 80015
Nearby schools
GreatSchools rating
- 5/10Antelope Ridge Elementary SchoolGrades: PK-5Distance: 0.2 mi
- 4/10Thunder Ridge Middle SchoolGrades: 6-8Distance: 0.6 mi
- 9/10Eaglecrest High SchoolGrades: 9-12Distance: 0.7 mi
Schools provided by the listing agent
- Elementary: Antelope Ridge
- Middle: Thunder Ridge
- High: Eaglecrest
- District: Cherry Creek 5
Source: REcolorado. This data may not be complete. We recommend contacting the local school district to confirm school assignments for this home.
Get a cash offer in 3 minutes
Find out how much your home could sell for in as little as 3 minutes with a no-obligation cash offer.
Estimated market value$609,800
Get a cash offer in 3 minutes
Find out how much your home could sell for in as little as 3 minutes with a no-obligation cash offer.
Estimated market value
$609,800


