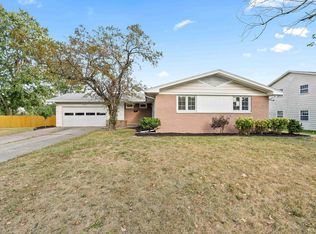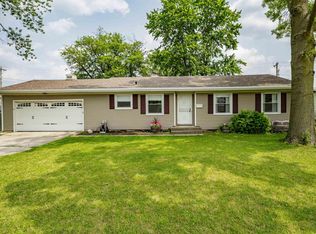Closed
$220,000
5526 Riviera Dr, Fort Wayne, IN 46825
4beds
2,057sqft
Single Family Residence
Built in 1963
0.28 Acres Lot
$239,700 Zestimate®
$--/sqft
$2,005 Estimated rent
Home value
$239,700
$225,000 - $254,000
$2,005/mo
Zestimate® history
Loading...
Owner options
Explore your selling options
What's special
Great Family Home For Sale in Northcrest Woods/ 4BR/ 2.5BA/ 2057 sqft/ Oversized End Load 2 Car Garage 25 x 22/ Large Front Porch 32 x 7/ Large LR, Formal DR and Family Room with Fireplace and Built-Ins/ Built-In China Cabinet in Kitchen/ Ceramic Tile in Foyer and Kitchen/ Some newer Carpet in LR/ Primary BR has a Built-In "Make-up desk"/ Other 3 BR's have either 2 Closets or a Closet and a Storage Hutch/ Built-In desk in one of the BR's/ Large Screened-In Porch overlooks the Large Fenced-In Backyard/ All Appliances in home are included however not Warranted/ Convenient location to Elementary and Middle schools/ Close to Shopping, Restaurants and I-69 interchange/ Home is need of some TLC and is priced accordingly/ Seller is selling property in As-Is condition/
Zillow last checked: 8 hours ago
Listing updated: March 18, 2024 at 01:32pm
Listed by:
Mike Donovan 260-489-2000,
Mike Thomas Assoc., Inc
Bought with:
Kaleefa Simpson, RB21002547
eXp Realty, LLC
Source: IRMLS,MLS#: 202405006
Facts & features
Interior
Bedrooms & bathrooms
- Bedrooms: 4
- Bathrooms: 3
- Full bathrooms: 2
- 1/2 bathrooms: 1
Bedroom 1
- Level: Upper
Bedroom 2
- Level: Upper
Dining room
- Level: Main
- Area: 132
- Dimensions: 12 x 11
Family room
- Level: Main
- Area: 294
- Dimensions: 21 x 14
Kitchen
- Level: Main
- Area: 144
- Dimensions: 12 x 12
Living room
- Level: Main
- Area: 312
- Dimensions: 24 x 13
Heating
- Natural Gas, Hot Water
Cooling
- Central Air
Appliances
- Included: Disposal, Dishwasher, Microwave, Refrigerator, Washer, Dryer-Electric, Gas Oven, Gas Range, Gas Water Heater
- Laundry: Main Level
Features
- Entrance Foyer, Formal Dining Room
- Windows: Window Treatments
- Has basement: No
- Number of fireplaces: 1
- Fireplace features: Family Room, Wood Burning
Interior area
- Total structure area: 2,057
- Total interior livable area: 2,057 sqft
- Finished area above ground: 2,057
- Finished area below ground: 0
Property
Parking
- Total spaces: 2
- Parking features: Attached, Garage Door Opener
- Attached garage spaces: 2
Features
- Levels: Two
- Stories: 2
- Patio & porch: Porch, Screened
- Fencing: Chain Link
Lot
- Size: 0.28 Acres
- Dimensions: 92 x 135
- Features: Level
Details
- Parcel number: 020724133011.000073
Construction
Type & style
- Home type: SingleFamily
- Property subtype: Single Family Residence
Materials
- Aluminum Siding, Brick
- Foundation: Slab
Condition
- New construction: No
- Year built: 1963
Utilities & green energy
- Sewer: City
- Water: City
Community & neighborhood
Community
- Community features: Sidewalks
Location
- Region: Fort Wayne
- Subdivision: Northcrest Woods
HOA & financial
HOA
- Has HOA: Yes
- HOA fee: $15 annually
Other
Other facts
- Listing terms: Cash,Conventional
Price history
| Date | Event | Price |
|---|---|---|
| 3/18/2024 | Sold | $220,000+4.8% |
Source: | ||
| 2/19/2024 | Pending sale | $209,900 |
Source: | ||
| 2/17/2024 | Listed for sale | $209,900 |
Source: | ||
Public tax history
| Year | Property taxes | Tax assessment |
|---|---|---|
| 2024 | $2,281 +17.7% | $204,200 -0.1% |
| 2023 | $1,938 +3.8% | $204,400 +12.9% |
| 2022 | $1,868 +17% | $181,100 +8% |
Find assessor info on the county website
Neighborhood: Northcrest
Nearby schools
GreatSchools rating
- 4/10Northcrest Elementary SchoolGrades: PK-5Distance: 0.4 mi
- 5/10Northwood Middle SchoolGrades: 6-8Distance: 0.3 mi
- 2/10North Side High SchoolGrades: 9-12Distance: 2.3 mi
Schools provided by the listing agent
- Elementary: Northcrest
- Middle: Northwood
- High: North Side
- District: Fort Wayne Community
Source: IRMLS. This data may not be complete. We recommend contacting the local school district to confirm school assignments for this home.
Get pre-qualified for a loan
At Zillow Home Loans, we can pre-qualify you in as little as 5 minutes with no impact to your credit score.An equal housing lender. NMLS #10287.
Sell for more on Zillow
Get a Zillow Showcase℠ listing at no additional cost and you could sell for .
$239,700
2% more+$4,794
With Zillow Showcase(estimated)$244,494

