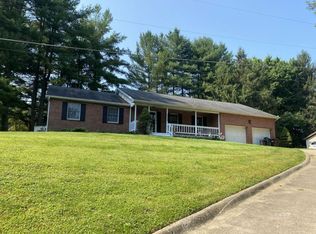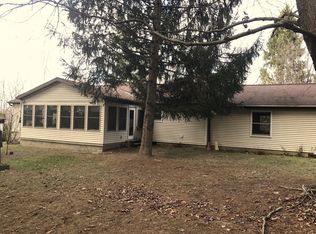Closed
$318,000
5526 Fullview Heights Rd, Athens, OH 45701
3beds
3,008sqft
Single Family Residence, Single Family, SF-Site Built
Built in 1984
0.58 Acres Lot
$275,400 Zestimate®
$106/sqft
$1,956 Estimated rent
Home value
$275,400
$234,000 - $317,000
$1,956/mo
Zestimate® history
Loading...
Owner options
Explore your selling options
What's special
5526 Fullview Heights. Tucked away on a quiet street just a quick drive from the OU campus & uptown Athens, you'll find this beautifully remodeled & meticulously maintained home on Fullview Heights. If you've been waiting for a ranch where everything you need is on one floor - this is the one for you. The main living areas of the home are large, bright & inviting, but the real star of the show is the amazing $40,000 kitchen remodel with gorgeous cabinets, quartz countertops, custom lighting & more! The dining area, with a sliding door to the back patio is connected & will make entertaining a breeze! As you further explore this home you'll find the main bedroom with a remodeled en-suite bath & walk in shower, two other good size bedrooms & a remodeled full hall bath. The laundry/mud room is here too & it's connected to the spacious 2 car garage. But that's not all. Head downstairs to the finished basement where you'll find a large family room, another remodeled bath with walk in shower & an office/4th bedroom with a large closet. Plus plenty of space for storage. This great home has way too many updates to list here (see the showing packet) and is ready for you to move right in! Don't miss this one!
Zillow last checked: 8 hours ago
Listing updated: June 11, 2024 at 06:22pm
Listed by:
Dan Abdella (740)591-7797,
e-Merge Real Estate,
Salem Miller (740) 590-0742,
e-Merge Real Estate
Bought with:
Josh Radcliff, 2013001373
e-Merge Real Estate
Sandi Radcliff, 2015001566
Source: Athens County BOR,MLS#: 2431935
Facts & features
Interior
Bedrooms & bathrooms
- Bedrooms: 3
- Bathrooms: 3
- Full bathrooms: 3
Heating
- Forced Air-Gas
Cooling
- Central Air
Appliances
- Included: Dishwasher, Refrigerator, Washer, Oven/Range- Gas, Dryer, Range Hood
- Laundry: Washer Hookup
Features
- Ceiling Fan(s), Central Vacuum, Walk-In Closet(s)
- Flooring: Carpet, Laminate
- Basement: Full,Partially Finished
Interior area
- Total structure area: 3,008
- Total interior livable area: 3,008 sqft
Property
Parking
- Total spaces: 2
- Parking features: Attached
- Attached garage spaces: 2
Features
- Levels: 1 story + basement
- Patio & porch: Patio, Porch- Covered
Lot
- Size: 0.58 Acres
- Features: Trees
Details
- Parcel number: B010300101200
- Zoning description: None/Unknown
Construction
Type & style
- Home type: SingleFamily
- Property subtype: Single Family Residence, Single Family, SF-Site Built
Materials
- Brick, Vinyl Siding
- Foundation: Concrete Block
- Roof: Asphalt Shingle
Condition
- Year built: 1984
Utilities & green energy
- Electric: Power: AEP
- Sewer: Public Sewer
- Water: Public
- Utilities for property: Contact Utility Company
Community & neighborhood
Location
- Region: Athens
Price history
| Date | Event | Price |
|---|---|---|
| 6/11/2024 | Sold | $318,000+1%$106/sqft |
Source: | ||
| 4/27/2024 | Contingent | $315,000$105/sqft |
Source: | ||
| 4/23/2024 | Listed for sale | $315,000$105/sqft |
Source: | ||
Public tax history
Tax history is unavailable.
Neighborhood: 45701
Nearby schools
GreatSchools rating
- 4/10Alexander Elementary SchoolGrades: PK-5Distance: 4.8 mi
- 6/10Alexander High SchoolGrades: 6-12Distance: 4.7 mi
Schools provided by the listing agent
- Middle: Alexander LSD
Source: Athens County BOR. This data may not be complete. We recommend contacting the local school district to confirm school assignments for this home.

Get pre-qualified for a loan
At Zillow Home Loans, we can pre-qualify you in as little as 5 minutes with no impact to your credit score.An equal housing lender. NMLS #10287.

