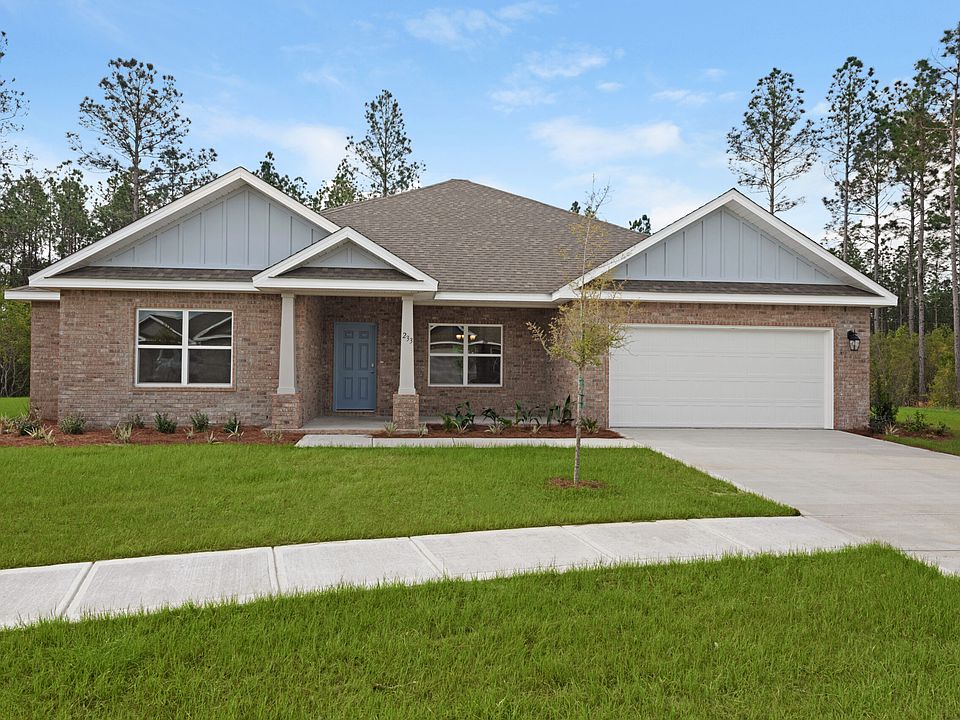NAVARRE floorplan! As you walk into your newly purchased Navarre home, you will notice your formal living room off the foyer. As you continue in there is first appearance of a guest hall that is accompanied by your third bath and your fourth spare bedroom in its own living quarters for ultimate privacy. The formal dining, great room, kitchen with breakfast combo is all an open concept area that is perfect for those nice dinners or spacious enough for everyone to spread out. This is where you are also seeing your gracious sized outdoor living space. Your owner’s suite is off the great room in the back corner of the house for privacy. Your ensuite owner’s bathroom has a lovely oversized closet for all your clothing needs and also a linen closet as well. Your spare rooms 2 and 3 are down their own guest hallway giving them their own retreat feel but also conveniently located off of your spacious 3 car garage.
New construction
$484,710
5526 Colinas Verde Dr, Milton, FL 32570
4beds
2,482sqft
Est.:
Single Family Residence
Built in 2025
0.42 Acres Lot
$484,600 Zestimate®
$195/sqft
$25/mo HOA
What's special
Guest hallSpare bedroomOversized closetThird bathGreat roomOpen concept areaOutdoor living space
Call: (850) 783-1896
- 170 days |
- 136 |
- 5 |
Zillow last checked: 7 hours ago
Listing updated: September 16, 2025 at 09:54am
Listed by:
Trish Lohela,
HOLIDAY BUILDERS OF THE GULF COAST, LLC
Source: PAR,MLS#: 663419
Travel times
Schedule tour
Select your preferred tour type — either in-person or real-time video tour — then discuss available options with the builder representative you're connected with.
Open houses
Facts & features
Interior
Bedrooms & bathrooms
- Bedrooms: 4
- Bathrooms: 3
- Full bathrooms: 3
Bedroom
- Level: First
- Area: 134.31
- Dimensions: 12.1 x 11.1
Bedroom 1
- Level: First
- Area: 134.31
- Dimensions: 12.1 x 11.1
Bedroom 2
- Level: First
- Area: 123.21
- Dimensions: 11.1 x 11.1
Bedroom 3
- Level: First
- Area: 137.64
- Dimensions: 11.1 x 12.4
Dining room
- Level: First
- Area: 199.65
- Dimensions: 16.5 x 12.1
Heating
- Central, ENERGY STAR Qualified Equipment
Cooling
- Central Air, ENERGY STAR Qualified Equipment, ENERGY STAR Qualified Wall/Window Unit(s)
Appliances
- Included: Electric Water Heater, Dishwasher, Microwave, Self Cleaning Oven, ENERGY STAR Qualified Dishwasher, ENERGY STAR Qualified Appliances, ENERGY STAR Qualified Water Heater
- Laundry: Inside, W/D Hookups
Features
- Bar, High Ceilings, Recessed Lighting
- Flooring: Vinyl, Carpet, Simulated Wood
- Doors: Insulated Doors, ENERGY STAR Qualified Doors
- Windows: Shutters
- Has basement: No
Interior area
- Total structure area: 2,482
- Total interior livable area: 2,482 sqft
Video & virtual tour
Property
Parking
- Total spaces: 3
- Parking features: 3 Car Garage, Garage Door Opener
- Garage spaces: 3
Features
- Levels: One
- Stories: 1
- Patio & porch: Covered, Lanai
- Pool features: None
Lot
- Size: 0.42 Acres
- Features: Central Access, Sprinkler
Details
- Parcel number: 332n28229500c000050
- Zoning description: County,Deed Restrictions,Res Single
Construction
Type & style
- Home type: SingleFamily
- Architectural style: Contemporary
- Property subtype: Single Family Residence
Materials
- Brick, Frame
- Foundation: Slab
- Roof: Shingle
Condition
- Under Construction
- New construction: Yes
- Year built: 2025
Details
- Builder name: Holiday Builders
- Warranty included: Yes
Utilities & green energy
- Electric: Circuit Breakers, Copper Wiring
- Sewer: Public Sewer
- Water: Public
- Utilities for property: Cable Available, Underground Utilities
Green energy
- Energy efficient items: Heat Pump, Insulation, Insulated Walls, Ridge Vent, Appliances
Community & HOA
Community
- Security: Smoke Detector(s)
- Subdivision: Las Colinas
HOA
- Has HOA: Yes
- Services included: Association, Maintenance Grounds, Management
- HOA fee: $300 annually
Location
- Region: Milton
Financial & listing details
- Price per square foot: $195/sqft
- Price range: $484.7K - $484.7K
- Date on market: 4/29/2025
- Cumulative days on market: 171 days
About the community
If you're searching for a new construction home in Milton, but don't want to live in a new community, visit Las Colinas. Las Colinas is a well-established neighborhood on a beautiful lake in the heart of Milton. Holiday Builders has purchased 12 pristine lake view lots. We are building new homes from our Cornerstone Collection of floorplans. Select your homesite, then your floorplan and personalize your new home with cabinet, countertop and flooring selections. Holiday Builders' homes will have side entry garages.
Las Colinas is close to major roadways for an easy commute to Pensacola and beaches. Blackwater River State Forest is nearby offering hiking, kayaking, and other outdoor activities for nature enthusiasts.
Holiday Builders is building only 12 homes so don't miss the opportunity to build a new home in the beautiful community of Las Colinas.
Source: Holiday Builders
