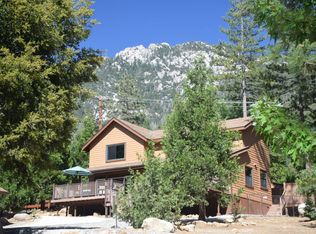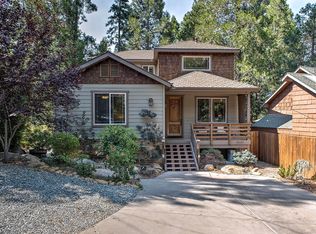Sold for $425,000
Listing Provided by:
Robin Oates DRE #00591170 951-236-7636,
Robin Oates Real Estate Inc
Bought with: Idyllwild Realty
$425,000
55250 John Muir Rd, Idyllwild, CA 92549
3beds
1,404sqft
Single Family Residence
Built in 1954
7,405 Square Feet Lot
$424,600 Zestimate®
$303/sqft
$2,560 Estimated rent
Home value
$424,600
$386,000 - $467,000
$2,560/mo
Zestimate® history
Loading...
Owner options
Explore your selling options
What's special
JUST COMPLETED REMODEL! This bright and inviting Fern Valley home boasts a remodeled second story with fresh paint, new flooring and baseboards, and a redesigned closet, blending modern updates with original features like T&G pine paneling, beamed ceilings, and a cozy brick fireplace. The open-concept eat-in kitchen features original cabinetry, generous counter space, and a classic O'Keefe & Merritt stove -- perfect for entertaining or intimate dinners. With 2 full baths and 3 bedrooms (plus a bonus room/office), this home offers space for everyone. A separate laundry room with washer/dryer and additional storage adds convenience. Step outside and unwind on the covered front porch swing or enjoy the patio and scenic views in the fenced backyard -- an ideal setting for pets, play areas, barbecues, outdoor gatherings, or peaceful moments under the stars. Additional features include forced air heat, window or portable AC in each bedroom, whole-house fan, storage shed, off-street parking for 4 vehicles, and owned propane tank (no rental fees, giving you full control over your supplier). Turnkey and fully furnished (optional), this home comes complete with furniture, multiple smart TVs (including a 55' above the fireplace), kitchenware, decor, grill, and outdoor furniture. Alternatively, the furnishings can be removed for the buyer's convenience. Located in a tranquil neighborhood just a short walk to town, this home is perfect as a cozy residence or second home retreat.
Zillow last checked: 8 hours ago
Listing updated: August 13, 2025 at 02:38pm
Listing Provided by:
Robin Oates DRE #00591170 951-236-7636,
Robin Oates Real Estate Inc
Bought with:
Stephanie Yost, DRE #02187783
Idyllwild Realty
Alexandra Cameron, DRE #02236327
Idyllwild Realty
Source: CRMLS,MLS#: 219128404DA Originating MLS: California Desert AOR & Palm Springs AOR
Originating MLS: California Desert AOR & Palm Springs AOR
Facts & features
Interior
Bedrooms & bathrooms
- Bedrooms: 3
- Bathrooms: 2
- Full bathrooms: 2
Heating
- Forced Air, Fireplace(s), Propane, Wood
Cooling
- Wall/Window Unit(s)
Appliances
- Included: Dishwasher, Disposal, Gas Oven, Gas Range, Microwave, Refrigerator
Features
- Beamed Ceilings, Separate/Formal Dining Room, Partially Furnished
- Flooring: Carpet, Laminate, Vinyl
- Has fireplace: Yes
- Fireplace features: Living Room, Masonry
Interior area
- Total interior livable area: 1,404 sqft
Property
Parking
- Total spaces: 3
- Parking features: Driveway
- Uncovered spaces: 3
Features
- Levels: Two
- Stories: 2
- Patio & porch: Deck, Stone, See Remarks
- Fencing: Chain Link
- Has view: Yes
- View description: Mountain(s)
Lot
- Size: 7,405 sqft
Details
- Parcel number: 564163009
- Special conditions: Standard
Construction
Type & style
- Home type: SingleFamily
- Property subtype: Single Family Residence
Materials
- Roof: Composition
Condition
- New construction: No
- Year built: 1954
Utilities & green energy
- Sewer: Septic Tank
Community & neighborhood
Location
- Region: Idyllwild
- Subdivision: Not Applicable-1
Other
Other facts
- Listing terms: Cash,Conventional
Price history
| Date | Event | Price |
|---|---|---|
| 8/13/2025 | Sold | $425,000-0.9%$303/sqft |
Source: | ||
| 8/12/2025 | Pending sale | $429,000$306/sqft |
Source: | ||
| 7/24/2025 | Contingent | $429,000$306/sqft |
Source: | ||
| 7/3/2025 | Price change | $429,000-6.5%$306/sqft |
Source: Idyllwild MLS #2010950 Report a problem | ||
| 6/21/2025 | Listed for sale | $459,000$327/sqft |
Source: Idyllwild MLS #2010950 Report a problem | ||
Public tax history
| Year | Property taxes | Tax assessment |
|---|---|---|
| 2025 | $3,352 +2.6% | $267,939 +2% |
| 2024 | $3,265 +1% | $262,686 +2% |
| 2023 | $3,234 +1.8% | $257,536 +2% |
Find assessor info on the county website
Neighborhood: 92549
Nearby schools
GreatSchools rating
- 8/10Idyllwild SchoolGrades: K-8Distance: 1.5 mi
- 6/10Hemet High SchoolGrades: 9-12Distance: 13.5 mi
Get a cash offer in 3 minutes
Find out how much your home could sell for in as little as 3 minutes with a no-obligation cash offer.
Estimated market value$424,600
Get a cash offer in 3 minutes
Find out how much your home could sell for in as little as 3 minutes with a no-obligation cash offer.
Estimated market value
$424,600

