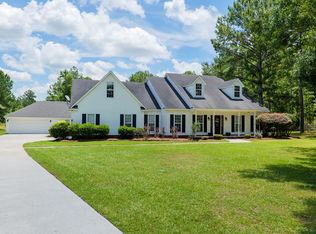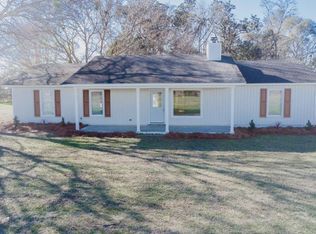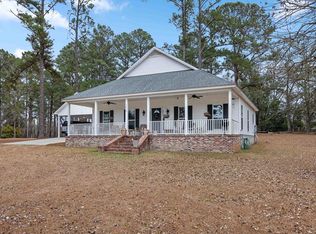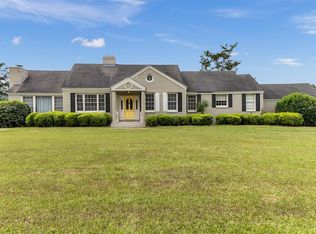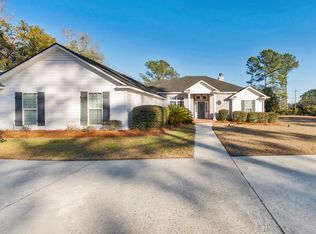HERE IT IS!!! An unparalleled opportunity to own a reputable thriving business and live in a great home in the Hahira area. The fully-equipped & consistently booked kennel generates well over six figures annually. This remodeled home on over 6 cleared acres features new appliances, new roof, both a living room and a family room, and much more. Extra room is listed as a 4th bedroom, but could easily serve as an office, great room or hobby room. This property also boasts many extras like a small, stocked pond, workshop has new roof with roll-up door and rear shelter, blueberry bushes, extra outbuildings, and lots of fencing. The recently renovated kennel has many upgrades including new commercial HVAC, new windows in back, new poured runway, and refurbished kennels.
For sale
$899,000
5525 Val Del Rd, Hahira, GA 31632
4beds
2,064sqft
Est.:
Single Family Residence
Built in 1985
6.36 Acres Lot
$859,800 Zestimate®
$436/sqft
$-- HOA
What's special
Small stocked pondLots of fencingRemodeled homeExtra outbuildingsNew roofFamily roomBlueberry bushes
- 42 days |
- 1,239 |
- 14 |
Zillow last checked:
Listing updated:
Listed by:
Tony Barker,
Canopy Realty Group
Source: South Georgia MLS,MLS#: 147216
Tour with a local agent
Facts & features
Interior
Bedrooms & bathrooms
- Bedrooms: 4
- Bathrooms: 2
- Full bathrooms: 2
Primary bedroom
- Area: 201.25
- Dimensions: 11.5 x 17.5
Bedroom 2
- Area: 132
- Dimensions: 11 x 12
Bedroom 3
- Area: 121
- Dimensions: 11 x 11
Bedroom 4
- Area: 192
- Dimensions: 12 x 16
Primary bathroom
- Area: 42.5
- Dimensions: 5 x 8.5
Bathroom 2
- Area: 48
- Dimensions: 6 x 8
Family room
- Area: 420
- Dimensions: 20 x 21
Kitchen
- Area: 144
- Dimensions: 12 x 12
Living room
- Area: 160
- Dimensions: 10 x 16
Heating
- Heat Pump
Cooling
- Central Air, Electric
Appliances
- Included: Refrigerator, Electric Range, Microwave, Dishwasher
- Laundry: Laundry Room, Inside, Laundry Room: 7x13, Shed, Separate
Features
- Ceiling Fan(s)
- Flooring: Carpet, Tile, Luxury Vinyl
Interior area
- Total structure area: 2,064
- Total interior livable area: 2,064 sqft
Video & virtual tour
Property
Parking
- Parking features: Driveway
- Has uncovered spaces: Yes
Features
- Levels: One
- Stories: 1
- Patio & porch: Covered Patio, Rear Porch, Front Porch: 5x28, Back Porch: 14x24
- Fencing: Fenced
Lot
- Size: 6.36 Acres
- Features: Fruit Trees
Details
- Additional structures: Workshop
- Parcel number: 0069084
- Zoning: E-A
Construction
Type & style
- Home type: SingleFamily
- Property subtype: Single Family Residence
Materials
- Brick Veneer
- Roof: Architectural
Condition
- Year built: 1985
Utilities & green energy
- Electric: Colquitt Emc
- Sewer: Septic Tank
- Water: Well, Private Well
Community & HOA
Community
- Security: Security System
- Subdivision: North Acreage "2"
Location
- Region: Hahira
Financial & listing details
- Price per square foot: $436/sqft
- Tax assessed value: $219,203
- Annual tax amount: $1,803
- Date on market: 1/6/2026
- Road surface type: Paved
Estimated market value
$859,800
$817,000 - $903,000
$1,832/mo
Price history
Price history
| Date | Event | Price |
|---|---|---|
| 1/6/2026 | Listed for sale | $899,000+12.5%$436/sqft |
Source: | ||
| 1/6/2026 | Listing removed | $799,000$387/sqft |
Source: | ||
| 9/3/2025 | Listed for sale | $799,000+2.4%$387/sqft |
Source: | ||
| 9/1/2025 | Listing removed | $780,000$378/sqft |
Source: | ||
| 7/11/2025 | Price change | $780,000-1.1%$378/sqft |
Source: | ||
| 4/15/2025 | Price change | $789,000-1.4%$382/sqft |
Source: | ||
| 1/22/2025 | Listed for sale | $800,000+113.3%$388/sqft |
Source: | ||
| 1/22/2021 | Sold | $375,000-6.2%$182/sqft |
Source: | ||
| 1/10/2021 | Pending sale | $399,900$194/sqft |
Source: | ||
| 1/10/2021 | Listing removed | -- |
Source: | ||
| 12/18/2020 | Pending sale | $399,900$194/sqft |
Source: RE/MAX of Valdosta #122311 Report a problem | ||
| 7/24/2020 | Listed for sale | $399,900+42.8%$194/sqft |
Source: RE/MAX OF VALDOSTA #122311 Report a problem | ||
| 1/13/2015 | Sold | $280,000+14.8%$136/sqft |
Source: Public Record Report a problem | ||
| 9/17/2013 | Sold | $244,000-11.3%$118/sqft |
Source: Public Record Report a problem | ||
| 5/25/2013 | Listed for sale | $275,000$133/sqft |
Source: REAL LIVING REALTY ADVISORS #94884 Report a problem | ||
Public tax history
Public tax history
| Year | Property taxes | Tax assessment |
|---|---|---|
| 2025 | -- | $87,681 +7.5% |
| 2024 | $1,803 -7.6% | $81,564 +7.4% |
| 2023 | $1,950 +15.8% | $75,951 +19% |
| 2022 | $1,684 +23.2% | $63,848 |
| 2021 | $1,367 +10.1% | $63,848 +0.2% |
| 2020 | $1,241 -0.5% | $63,696 +0.3% |
| 2019 | $1,248 -2% | $63,532 |
| 2018 | $1,273 +2.2% | $63,532 +3% |
| 2017 | $1,246 -1.6% | $61,665 +0% |
| 2016 | $1,267 | $61,664 +0.1% |
| 2015 | $1,267 +2.7% | $61,589 +8.2% |
| 2014 | $1,233 | $56,912 |
| 2012 | -- | -- |
| 2011 | -- | -- |
| 2010 | -- | -- |
| 2009 | -- | -- |
| 2007 | -- | -- |
| 2006 | -- | -- |
| 2005 | -- | -- |
| 2004 | -- | -- |
| 2003 | -- | -- |
Find assessor info on the county website
BuyAbility℠ payment
Est. payment
$4,760/mo
Principal & interest
$4153
Property taxes
$607
Climate risks
Neighborhood: 31632
Nearby schools
GreatSchools rating
- 7/10Hahira Elementary SchoolGrades: PK-5Distance: 1.8 mi
- 8/10Hahira Middle SchoolGrades: 6-8Distance: 2.5 mi
- 5/10Lowndes High SchoolGrades: 9-12Distance: 10.1 mi
- Loading
- Loading
