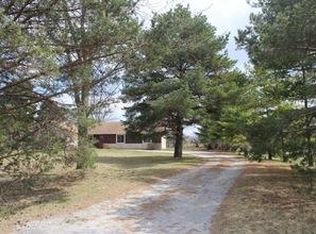This is your opportunity to have a slice of the country with great access to Parkview North, I-69 within the Leo Schools! Located across from a wooded area, you can't help but fall in love with this location. You'll enjoy gardening or sitting on the deck to enjoy the nature. The home has several updates throughout including updated kitchen and baths. The windows and HVAC have been updated as well. The finished basement has a room with a closet and a bathroom with a heated floor. Appliances are included but not warranted.
This property is off market, which means it's not currently listed for sale or rent on Zillow. This may be different from what's available on other websites or public sources.

