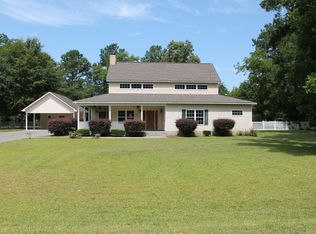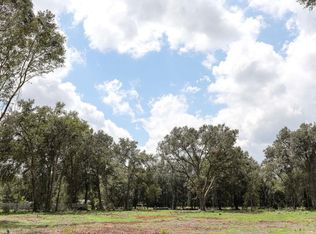Closed
$394,000
5525 Tara Rd, Waycross, GA 31503
4beds
2,341sqft
Single Family Residence
Built in 2021
1.04 Acres Lot
$390,000 Zestimate®
$168/sqft
$2,005 Estimated rent
Home value
$390,000
Estimated sales range
Not available
$2,005/mo
Zestimate® history
Loading...
Owner options
Explore your selling options
What's special
Introducing your dream home! This stunning 4-bedroom, 2-bathroom residence, nestled on a generous 1.04-acre lot, was meticulously crafted in 2021 and offers the perfect blend of modern living and natural serenity. Step inside to discover a spacious open-concept layout with a partial split floor plan, providing privacy for the bedrooms while still maintaining a seamless flow in the living, dining, and kitchen areas. The kitchen features luxurious quartz countertops that complement the stylish cabinetry and high-end appliances. Each bedroom is equipped with good-sized closets, offering ample storage and a touch of organization to your everyday life. Stay comfortable year-round with the central AC system, which boasts three separate zones for optimal temperature control throughout the foam insulated home. The attached 2-car garage provides convenience and security, while the backyard is a true retreat. Accessible directly from the kitchen, the back porch features a charming, hand-carved wooden counter with a sink, perfect for outdoor cooking and dining. From the porch, you can enjoy picturesque views of the soon-to-be fenced backyard, complete with a luxurious hot tub and a refreshing running pool. This exceptional property presents an incredible opportunity to own a newer home with all the modern comforts and amenities in a tranquil setting. Don't miss your chance to experience this remarkable lifestyle-schedule your private tour today!
Zillow last checked: 8 hours ago
Listing updated: July 21, 2025 at 11:56am
Listed by:
RE/MAX Cobblestone
Bought with:
Non Mls Salesperson, 390729
Non-Mls Company
Source: GAMLS,MLS#: 10294526
Facts & features
Interior
Bedrooms & bathrooms
- Bedrooms: 4
- Bathrooms: 2
- Full bathrooms: 2
- Main level bathrooms: 2
- Main level bedrooms: 4
Heating
- Central
Cooling
- Central Air, Heat Pump
Appliances
- Included: Disposal, Dryer, Oven/Range (Combo), Refrigerator, Washer
- Laundry: Mud Room
Features
- Separate Shower, Soaking Tub, Tray Ceiling(s), Walk-In Closet(s)
- Flooring: Carpet, Vinyl
- Basement: None
- Has fireplace: No
Interior area
- Total structure area: 2,341
- Total interior livable area: 2,341 sqft
- Finished area above ground: 2,341
- Finished area below ground: 0
Property
Parking
- Parking features: Attached, Garage
- Has attached garage: Yes
Features
- Levels: One
- Stories: 1
- Has private pool: Yes
- Pool features: Pool/Spa Combo
Lot
- Size: 1.04 Acres
- Features: None
Details
- Parcel number: 035B02 016
Construction
Type & style
- Home type: SingleFamily
- Architectural style: Traditional
- Property subtype: Single Family Residence
Materials
- Other, Wood Siding
- Roof: Composition
Condition
- Resale
- New construction: No
- Year built: 2021
Utilities & green energy
- Sewer: Septic Tank
- Water: Well
- Utilities for property: Other
Community & neighborhood
Community
- Community features: None
Location
- Region: Waycross
- Subdivision: NONE
Other
Other facts
- Listing agreement: Exclusive Right To Sell
Price history
| Date | Event | Price |
|---|---|---|
| 7/18/2025 | Sold | $394,000-1.3%$168/sqft |
Source: | ||
| 6/16/2025 | Pending sale | $399,000$170/sqft |
Source: GIAOR #1646422 Report a problem | ||
| 6/12/2025 | Price change | $399,000-6.1%$170/sqft |
Source: GIAOR #1646422 Report a problem | ||
| 5/7/2024 | Listed for sale | $425,000+2733.3%$182/sqft |
Source: GIAOR #1646422 Report a problem | ||
| 11/5/2017 | Sold | $15,000$6/sqft |
Source: Public Record Report a problem | ||
Public tax history
| Year | Property taxes | Tax assessment |
|---|---|---|
| 2025 | $2,631 -2% | $146,644 +13.9% |
| 2024 | $2,683 -10.6% | $128,768 +21.6% |
| 2023 | $3,001 -1.8% | $105,870 |
Find assessor info on the county website
Neighborhood: 31503
Nearby schools
GreatSchools rating
- 5/10Wacona Elementary SchoolGrades: PK-5Distance: 3.6 mi
- 5/10Ware County Middle SchoolGrades: 6-8Distance: 4.4 mi
- 4/10Ware County High SchoolGrades: 9-12Distance: 6.9 mi
Schools provided by the listing agent
- Elementary: Center
- Middle: Ware County
- High: Ware County
Source: GAMLS. This data may not be complete. We recommend contacting the local school district to confirm school assignments for this home.
Get pre-qualified for a loan
At Zillow Home Loans, we can pre-qualify you in as little as 5 minutes with no impact to your credit score.An equal housing lender. NMLS #10287.

